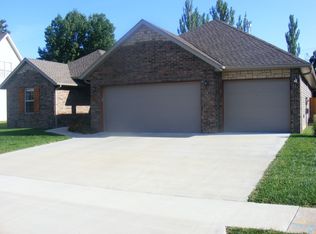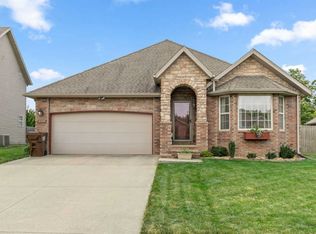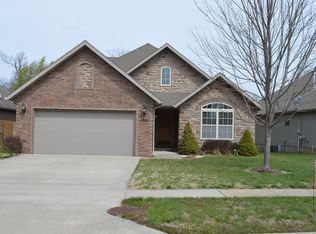Closed
Price Unknown
1164 S Maple Grove Avenue, Springfield, MO 65804
4beds
1,798sqft
Single Family Residence
Built in 2007
9,583.2 Square Feet Lot
$-- Zestimate®
$--/sqft
$1,939 Estimated rent
Home value
Not available
Estimated sales range
Not available
$1,939/mo
Zestimate® history
Loading...
Owner options
Explore your selling options
What's special
Beautiful home in a quiet neighborhood! As soon as you walk in you will notice the amazing natural light! This home is very open and airy with high ceilings in the living and entry area, with the second floor over looking the living and entry. The granite counter tops in kitchen are lovely with bar seating available. The primary bedroom is on the first floor and is very spacious with the bathroom having a jetted tub and separate shower! The three other bedrooms are located upstairs. (Or use the 4th bedroom as a second living area) Off of the living room/entry area is the half bathroom and upstairs has another full bathroom. The backyard is large and has a lovely patio ready for entertaining! Privacy fenced backyard as well! Don't forget the gas fireplace in the living room! This home has been painted, new door knobs, light fixtures, newer carpet and much more. The A/C is around a year old as well!
Zillow last checked: 8 hours ago
Listing updated: August 28, 2024 at 06:51pm
Listed by:
Brittany L. Haik 417-872-9055,
Luxe Real Estate
Bought with:
Non-MLSMember Non-MLSMember, 111
Default Non Member Office
Source: SOMOMLS,MLS#: 60270352
Facts & features
Interior
Bedrooms & bathrooms
- Bedrooms: 4
- Bathrooms: 3
- Full bathrooms: 2
- 1/2 bathrooms: 1
Heating
- Central, Forced Air, Natural Gas
Cooling
- Ceiling Fan(s), Central Air
Appliances
- Included: Dishwasher, Disposal, Free-Standing Electric Oven, Microwave
- Laundry: Main Level, W/D Hookup
Features
- Granite Counters, High Ceilings, Internet - Fiber Optic, Tray Ceiling(s), Walk-In Closet(s), Walk-in Shower
- Flooring: Carpet, Hardwood
- Windows: Blinds, Double Pane Windows, Shutters
- Has basement: No
- Has fireplace: Yes
- Fireplace features: Gas, Living Room
Interior area
- Total structure area: 1,798
- Total interior livable area: 1,798 sqft
- Finished area above ground: 1,798
- Finished area below ground: 0
Property
Parking
- Total spaces: 2
- Parking features: Driveway, Garage Door Opener, Garage Faces Front
- Attached garage spaces: 2
- Has uncovered spaces: Yes
Features
- Levels: Two
- Stories: 2
- Patio & porch: Covered, Front Porch, Patio
- Exterior features: Rain Gutters
- Has spa: Yes
- Spa features: Bath
- Fencing: Privacy
- Has view: Yes
- View description: City
Lot
- Size: 9,583 sqft
Details
- Additional structures: Shed(s)
- Parcel number: 881229101125
Construction
Type & style
- Home type: SingleFamily
- Architectural style: Traditional
- Property subtype: Single Family Residence
Materials
- Brick, Vinyl Siding, Wood Siding
- Foundation: Crawl Space
- Roof: Composition
Condition
- Year built: 2007
Utilities & green energy
- Sewer: Public Sewer
- Water: Public
Community & neighborhood
Location
- Region: Springfield
- Subdivision: Enchanted Woodlands
HOA & financial
HOA
- HOA fee: $420 annually
- Services included: Common Area Maintenance, Trash
Other
Other facts
- Listing terms: Cash,Conventional,FHA,VA Loan
- Road surface type: Asphalt
Price history
| Date | Event | Price |
|---|---|---|
| 7/19/2024 | Sold | -- |
Source: | ||
| 6/16/2024 | Pending sale | $289,900$161/sqft |
Source: | ||
| 6/9/2024 | Listed for sale | $289,900+1.7%$161/sqft |
Source: | ||
| 11/18/2021 | Listing removed | -- |
Source: Owner Report a problem | ||
| 11/8/2021 | Listed for sale | $285,000+18.8%$159/sqft |
Source: Owner Report a problem | ||
Public tax history
| Year | Property taxes | Tax assessment |
|---|---|---|
| 2025 | $2,573 +22.6% | $51,640 +32.1% |
| 2024 | $2,098 +0.6% | $39,100 |
| 2023 | $2,086 +20.4% | $39,100 +23.3% |
Find assessor info on the county website
Neighborhood: Oak Grove
Nearby schools
GreatSchools rating
- 5/10Bingham Elementary SchoolGrades: K-5Distance: 0.7 mi
- 9/10Hickory Hills Middle SchoolGrades: 6-8Distance: 4.9 mi
- 8/10Glendale High SchoolGrades: 9-12Distance: 2.4 mi
Schools provided by the listing agent
- Elementary: SGF-Bingham
- Middle: SGF-Hickory Hills
- High: SGF-Glendale
Source: SOMOMLS. This data may not be complete. We recommend contacting the local school district to confirm school assignments for this home.


