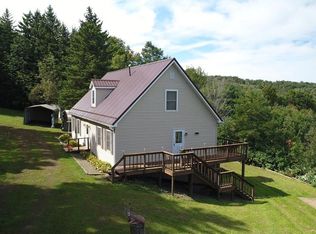Sold
Price Unknown
1164 Rosenberry Hill Rd, Dushore, PA 18614
3beds
1,430sqft
Single Family Residence
Built in 1910
119.58 Acres Lot
$-- Zestimate®
$--/sqft
$1,418 Estimated rent
Home value
Not available
Estimated sales range
Not available
$1,418/mo
Zestimate® history
Loading...
Owner options
Explore your selling options
What's special
Amazing opportunity for this 2 story family home with 119.58 acres and a pond in Sullivan County! You will love the 50 open acres, 10 tillable acres, and 47.58 wooded acres for all your outdoor enjoyment! The home features three spacious bedrooms with hardwood floors, 1 full bath on the main floor, and a kitchen/dining area, family room, and screened-in porch. The front of the home is brick along with the wood-burning fireplace. The oversized detached two-car garage also has storage space above. The property does have a gas lease in place and the sellers are retaining subsurface rights. This is two parcels, one in Colley Township, one in Cherry Township (see documents.) Call the today for your personal tour!
Zillow last checked: 8 hours ago
Listing updated: December 30, 2025 at 08:28am
Listed by:
Tracy Knoebel,
KW Advantage Williamsport
Bought with:
Tracy Knoebel, RS323607
KW Advantage Williamsport
Source: West Branch Valley AOR,MLS#: WB-100928
Facts & features
Interior
Bedrooms & bathrooms
- Bedrooms: 3
- Bathrooms: 1
- Full bathrooms: 1
Bedroom 1
- Level: Upper
- Area: 244.5
- Dimensions: 16.3 x 15
Bedroom 2
- Description: Hardwood floors
- Level: Upper
- Area: 128.75
- Dimensions: 12.5 x 10.3
Bedroom 3
- Description: Hardwood floors
- Level: Upper
- Area: 126.94
- Dimensions: 13.1 x 9.69
Bathroom
- Description: Hardwood floors
- Level: Main
- Area: 51.85
- Dimensions: 6.1 x 8.5
Dining room
- Level: Main
- Area: 143.22
- Dimensions: 15.4 x 9.3
Family room
- Level: Main
- Area: 472.23
- Dimensions: 29.7 x 15.9
Kitchen
- Level: Main
- Area: 70.68
- Dimensions: 7.6 x 9.3
Heating
- Electric, Oil, Baseboard, Hot Air
Cooling
- Central Air
Appliances
- Included: Electric, Oil, Refrigerator, Range, Washer, Dryer
Features
- Kitchen Island
- Flooring: Carpet W/W, Wood, Laminate
- Basement: Full,Sump Pump
- Has fireplace: Yes
- Fireplace features: Wood Burning, Family Room
Interior area
- Total structure area: 1,430
- Total interior livable area: 1,430 sqft
- Finished area above ground: 1,430
- Finished area below ground: 0
Property
Parking
- Parking features: Gravel
Features
- Levels: Two
- Has view: Yes
- Waterfront features: Pond
Lot
- Size: 119.58 Acres
- Features: Level, Sloped, Wooded, Cleared, Tillable
- Topography: Level,Sloping
- Residential vegetation: Wooded
Details
- Parcel number: 01-082-0011 & 02-082-0002
- Zoning: A
Construction
Type & style
- Home type: SingleFamily
- Property subtype: Single Family Residence
Materials
- Brick, Frame, Aluminum Siding, See Remarks
- Foundation: Block
Condition
- Year built: 1910
Utilities & green energy
- Electric: 100-150 Amps, Circuit Breakers
- Sewer: On-Site Septic
- Water: Spring, Well
Community & neighborhood
Location
- Region: Dushore
- Subdivision: None
Other
Other facts
- Listing terms: Cash,Conventional
Price history
| Date | Event | Price |
|---|---|---|
| 12/29/2025 | Sold | --0 |
Source: West Branch Valley AOR #WB-100928 Report a problem | ||
| 10/23/2025 | Pending sale | $450,000$315/sqft |
Source: West Branch Valley AOR #WB-100928 Report a problem | ||
| 9/12/2025 | Price change | $450,000-6.3%$315/sqft |
Source: West Branch Valley AOR #WB-100928 Report a problem | ||
| 6/18/2025 | Price change | $480,000-9.1%$336/sqft |
Source: West Branch Valley AOR #WB-100928 Report a problem | ||
| 5/3/2025 | Price change | $528,000-7.4%$369/sqft |
Source: West Branch Valley AOR #WB-101297 Report a problem | ||
Public tax history
| Year | Property taxes | Tax assessment |
|---|---|---|
| 2025 | $3,211 +13.4% | $135,100 +13.4% |
| 2024 | $2,831 +8.3% | $119,100 |
| 2023 | $2,614 | $119,100 |
Find assessor info on the county website
Neighborhood: 18614
Nearby schools
GreatSchools rating
- 6/10Sullivan Co El SchoolGrades: K-6Distance: 12.5 mi
- 6/10Sullivan Co Junior-Senior High SchoolGrades: 7-12Distance: 12.4 mi
