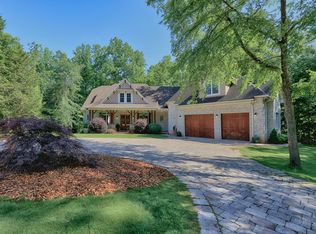Closed
$765,000
1164 Raymonds Creek Dr, China Grove, NC 28023
4beds
2,653sqft
Single Family Residence
Built in 2022
0.94 Acres Lot
$777,500 Zestimate®
$288/sqft
$2,803 Estimated rent
Home value
$777,500
$731,000 - $824,000
$2,803/mo
Zestimate® history
Loading...
Owner options
Explore your selling options
What's special
This custom modern farmhouse is luxury at its finest, you will feel the difference when you are welcomed through the double doors at the Rocking Chair front porch. Solid oak flooring has been finished in place. Premium Tile in Baths and Laundry. Refined details and design add character and lend to the gracious flow that is perfect for your day to day living as well as entertaining. Natural light fills the home in every area. Premium products such as Callacatta Oro Italian Marble and Bertazzoni Italian Designed Stainless Steel Appliances, custom wood cabinetry, are refined and speak to the quality build. This split bedroom floorplan offers space and privacy. The large lot, and 400 amp electric service, gives you the room you need for those special additions like a pool and/or workshop. This home provides you the lifestyle you are looking for in a tucked away setting that is still conveniently located. After all, isn't home supposed to be your private oasis. Book your showing today!
Zillow last checked: 8 hours ago
Listing updated: July 03, 2023 at 12:08pm
Listing Provided by:
Jim Straatmann jimstraatmann@kw.com,
Keller Williams Ballantyne Area,
Charlynn Straatmann,
Keller Williams Ballantyne Area
Bought with:
Melissa Kratz
Coldwell Banker Realty
Source: Canopy MLS as distributed by MLS GRID,MLS#: 3906682
Facts & features
Interior
Bedrooms & bathrooms
- Bedrooms: 4
- Bathrooms: 4
- Full bathrooms: 3
- 1/2 bathrooms: 1
- Main level bedrooms: 3
Primary bedroom
- Level: Main
Primary bedroom
- Level: Main
Bedroom s
- Level: Main
Bedroom s
- Level: Main
Bathroom full
- Level: Upper
Bathroom half
- Level: Main
Bathroom full
- Level: Main
Bathroom full
- Level: Upper
Bathroom half
- Level: Main
Bathroom full
- Level: Main
Other
- Level: Upper
Other
- Level: Upper
Dining area
- Level: Main
Dining area
- Level: Main
Other
- Level: Main
Other
- Level: Main
Kitchen
- Level: Main
Kitchen
- Level: Main
Laundry
- Level: Main
Laundry
- Level: Main
Heating
- Electric, Forced Air, Zoned
Cooling
- Ceiling Fan(s), Central Air, Zoned
Appliances
- Included: Dishwasher, Double Oven, Exhaust Hood, Gas Cooktop, Microwave, Plumbed For Ice Maker, Refrigerator, Tankless Water Heater, Wall Oven
- Laundry: Electric Dryer Hookup, Laundry Room, Main Level, Sink, Washer Hookup
Features
- Built-in Features, Kitchen Island, Open Floorplan, Pantry, Vaulted Ceiling(s)(s), Walk-In Pantry
- Flooring: Tile, Wood
- Doors: Pocket Doors
- Has basement: No
- Attic: Walk-In
- Fireplace features: Great Room
Interior area
- Total structure area: 2,653
- Total interior livable area: 2,653 sqft
- Finished area above ground: 2,653
- Finished area below ground: 0
Property
Parking
- Total spaces: 2
- Parking features: Attached Garage, Garage Faces Side, Garage on Main Level
- Attached garage spaces: 2
Features
- Levels: 1 Story/F.R.O.G.
- Patio & porch: Covered, Front Porch, Rear Porch, Wrap Around
- Exterior features: Outdoor Kitchen
- Fencing: Partial
Lot
- Size: 0.94 Acres
- Features: Level
Details
- Parcel number: 430C018
- Zoning: RES
- Special conditions: Standard
- Other equipment: Fuel Tank(s)
Construction
Type & style
- Home type: SingleFamily
- Architectural style: Farmhouse
- Property subtype: Single Family Residence
Materials
- Fiber Cement
- Foundation: Crawl Space
- Roof: Shingle
Condition
- New construction: Yes
- Year built: 2022
Details
- Builder name: St. John Enterprises
Utilities & green energy
- Sewer: Septic Installed
- Water: Well
- Utilities for property: Propane, Underground Power Lines
Community & neighborhood
Location
- Region: China Grove
- Subdivision: None
Other
Other facts
- Listing terms: Cash,Conventional,VA Loan
- Road surface type: Concrete, Paved
Price history
| Date | Event | Price |
|---|---|---|
| 7/3/2023 | Sold | $765,000-1.9%$288/sqft |
Source: | ||
| 6/9/2023 | Pending sale | $780,000$294/sqft |
Source: | ||
| 5/2/2023 | Price change | $780,000-0.6%$294/sqft |
Source: | ||
| 4/10/2023 | Price change | $785,000-1.9%$296/sqft |
Source: | ||
| 3/28/2023 | Price change | $800,000-3%$302/sqft |
Source: | ||
Public tax history
| Year | Property taxes | Tax assessment |
|---|---|---|
| 2025 | $4,447 +3% | $644,564 |
| 2024 | $4,319 +5% | $644,564 +5% |
| 2023 | $4,111 +1625.6% | $613,654 +1825.2% |
Find assessor info on the county website
Neighborhood: 28023
Nearby schools
GreatSchools rating
- 8/10Bostian Elementary SchoolGrades: K-5Distance: 1.4 mi
- 2/10China Grove Middle SchoolGrades: 6-8Distance: 4.4 mi
- 5/10Jesse C Carson High SchoolGrades: 9-12Distance: 2.8 mi
Schools provided by the listing agent
- Elementary: Bostian
- Middle: China Grove
- High: Jesse Carson
Source: Canopy MLS as distributed by MLS GRID. This data may not be complete. We recommend contacting the local school district to confirm school assignments for this home.

Get pre-qualified for a loan
At Zillow Home Loans, we can pre-qualify you in as little as 5 minutes with no impact to your credit score.An equal housing lender. NMLS #10287.
