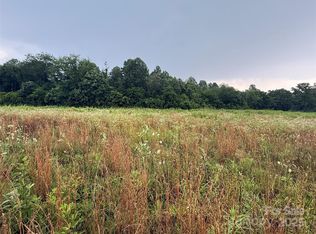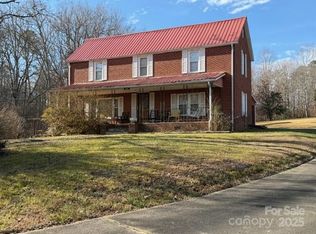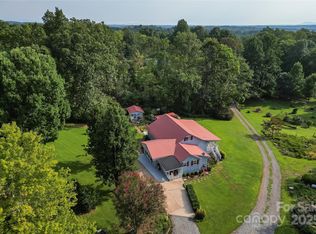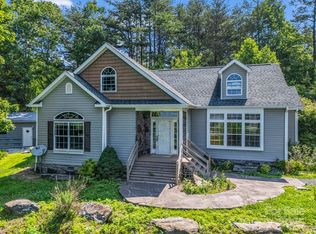In the heart of the Glenwood community the "Lawing Farm/Hatchery" w-mountain views is now for sale. This beautiful grassed 19+/- acre farm w-creek has a large amount of paved road frontage along w-frontage on an active railroad tract. The property is unrestricted & can be used for residential/farming/commercial uses. Formerly a large poultry operation w-numerous outbuildings & storage areas. The main house brick home has 5 bedrooms, 2 baths, covered wrap around porch perfect for rocking chairs & swings, fenced area, a large family room/den was added for extra space. Home has hardwood floors, heat pump,partial basement & an additional singlewide attached by a breezeway that has been used as office. 2nd 2 story residence consists of 2 BR, 1 BA, LR & kitchen along w-storage. The number of buildings along w-the prime fields on each side make this a unique property w-endless possibilities. Convenient to I-40 & town. Seller is in the process of having storage containers removed.
Under contract-show
$549,900
1164 Mudcut Loop, Marion, NC 28752
5beds
1,796sqft
Est.:
Single Family Residence
Built in 1959
19.16 Acres Lot
$-- Zestimate®
$306/sqft
$-- HOA
What's special
Mountain viewsCovered wrap around porchBrick homePartial basementPaved road frontagePrime fieldsHardwood floors
- 881 days |
- 25 |
- 0 |
Zillow last checked: 8 hours ago
Listing updated: October 07, 2025 at 07:51am
Listing Provided by:
Dennis Whitson dennisw@whitsonrealty.com,
Whitson Realty
Source: Canopy MLS as distributed by MLS GRID,MLS#: 4049523
Facts & features
Interior
Bedrooms & bathrooms
- Bedrooms: 5
- Bathrooms: 2
- Full bathrooms: 2
- Main level bedrooms: 3
Primary bedroom
- Features: Built-in Features
- Level: Main
Heating
- Heat Pump, Wood Stove
Cooling
- Central Air
Appliances
- Included: Electric Cooktop, Electric Range, Electric Water Heater, Propane Water Heater, Refrigerator, Wall Oven
- Laundry: Electric Dryer Hookup, In Kitchen
Features
- Built-in Features
- Flooring: Carpet, Vinyl, Wood
- Doors: Storm Door(s)
- Basement: Basement Garage Door,Exterior Entry,Storage Space,Unfinished
- Fireplace features: Gas Log, Living Room
Interior area
- Total structure area: 1,796
- Total interior livable area: 1,796 sqft
- Finished area above ground: 1,796
- Finished area below ground: 0
Property
Parking
- Parking features: Driveway
- Has uncovered spaces: Yes
Features
- Levels: One and One Half
- Stories: 1.5
- Patio & porch: Covered, Deck, Enclosed, Front Porch, Glass Enclosed, Rear Porch, Wrap Around
- Exterior features: Storage
- Fencing: Chain Link,Front Yard
- On waterfront: Yes
- Waterfront features: None, Creek
Lot
- Size: 19.16 Acres
- Features: Cleared, Crops, Views
Details
- Additional structures: Barn(s), Outbuilding, Shed(s), Workshop
- Additional parcels included: 1618-00-64-3087 & 1618-00-53-8653
- Parcel number: 161800536372
- Zoning: none
- Special conditions: Standard
- Other equipment: Generator
Construction
Type & style
- Home type: SingleFamily
- Architectural style: Farmhouse
- Property subtype: Single Family Residence
Materials
- Brick Full
- Roof: Shingle
Condition
- New construction: No
- Year built: 1959
Utilities & green energy
- Sewer: Private Sewer
- Water: Well
- Utilities for property: Cable Available
Community & HOA
Community
- Subdivision: None
Location
- Region: Marion
Financial & listing details
- Price per square foot: $306/sqft
- Tax assessed value: $203,236
- Annual tax amount: $1,416
- Date on market: 7/14/2023
- Cumulative days on market: 810 days
- Listing terms: Cash,Conventional,USDA Loan,VA Loan
- Road surface type: Gravel, Paved
Estimated market value
Not available
Estimated sales range
Not available
Not available
Price history
Price history
| Date | Event | Price |
|---|---|---|
| 3/12/2025 | Price change | $549,900-4.4%$306/sqft |
Source: | ||
| 7/16/2024 | Price change | $575,000-3.4%$320/sqft |
Source: | ||
| 7/14/2023 | Listed for sale | $595,000+1486.7%$331/sqft |
Source: | ||
| 2/2/1995 | Sold | $37,500$21/sqft |
Source: Agent Provided Report a problem | ||
Public tax history
Public tax history
| Year | Property taxes | Tax assessment |
|---|---|---|
| 2024 | $1,416 | $207,340 |
| 2023 | $1,416 +13.6% | $207,340 +15.2% |
| 2022 | $1,247 | $179,910 |
Find assessor info on the county website
BuyAbility℠ payment
Est. payment
$3,076/mo
Principal & interest
$2646
Property taxes
$238
Home insurance
$192
Climate risks
Neighborhood: 28752
Nearby schools
GreatSchools rating
- 6/10Glenwood Elementary SchoolGrades: PK-5Distance: 1.6 mi
- 6/10East Mcdowell Junior High SchoolGrades: 6-8Distance: 6.7 mi
- 10/10McDowell Early CollegeGrades: 9-12Distance: 4.5 mi
Schools provided by the listing agent
- Elementary: Glenwood
- Middle: East Junior High
- High: McDowell
Source: Canopy MLS as distributed by MLS GRID. This data may not be complete. We recommend contacting the local school district to confirm school assignments for this home.
- Loading





