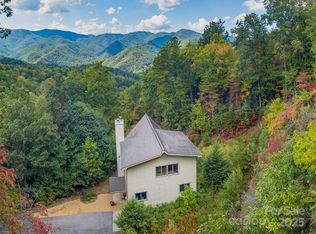Closed
$436,000
1164 Mount Chalet Rd, Canton, NC 28716
4beds
2,169sqft
Single Family Residence
Built in 1980
1.75 Acres Lot
$408,500 Zestimate®
$201/sqft
$2,249 Estimated rent
Home value
$408,500
$372,000 - $449,000
$2,249/mo
Zestimate® history
Loading...
Owner options
Explore your selling options
What's special
Rejuvenate your mind at this enchanting chalet-style timber frame home, blending spacious living, rustic charm, and tranquility. Surrounded by mountain views, a seasonal creek, and wooded privacy, you'll enjoy true mountain living. The open layout features a vaulted living room with a Fisher wood stove and access to a covered deck. The eat-in kitchen boasts newly painted green cabinets and a large center island. The main level includes a cozy bathroom with a painted single-vanity sink and beadboard accents, a second bedroom, and a hallway bath. Downstairs, find a den with a second fireplace and deck, plus two more bedrooms and a hallway bath. The home includes a single garage, a large driveway, and electric baseboard heating with ceiling fans. Recent updates include replacing some windows and sliding doors, an architectural roof, exterior paint, a fireplace update, and septic system maintenance. Skyrunner FIBER Internet, a shared well fund ($250/year) enhances this no-HOA property.
Zillow last checked: 8 hours ago
Listing updated: November 01, 2024 at 01:03pm
Listing Provided by:
Michelle McElroy michelle@beverly-hanks.com,
Howard Hanna Beverly-Hanks Waynesville,
Rachel Ellege,
Howard Hanna Beverly-Hanks Waynesville
Bought with:
Misti Chandler
The Overman Group Inc
Source: Canopy MLS as distributed by MLS GRID,MLS#: 4164978
Facts & features
Interior
Bedrooms & bathrooms
- Bedrooms: 4
- Bathrooms: 3
- Full bathrooms: 3
- Main level bedrooms: 2
Primary bedroom
- Level: Main
Primary bedroom
- Level: Main
Bedroom s
- Level: Main
Bedroom s
- Level: Basement
Bedroom s
- Level: Main
Bedroom s
- Level: Basement
Bathroom full
- Level: Basement
Bathroom full
- Level: Basement
Den
- Level: Basement
Den
- Level: Basement
Dining area
- Level: Main
Dining area
- Level: Main
Living room
- Level: Main
Living room
- Level: Main
Heating
- Baseboard, Electric, Wood Stove
Cooling
- Ceiling Fan(s)
Appliances
- Included: Dishwasher, Electric Oven, Electric Range, Microwave, Refrigerator, Washer/Dryer
- Laundry: In Hall, Main Level
Features
- Open Floorplan
- Flooring: Carpet, Tile
- Doors: Sliding Doors
- Windows: Insulated Windows
- Basement: Finished
- Fireplace features: Den, Living Room, Wood Burning Stove
Interior area
- Total structure area: 1,230
- Total interior livable area: 2,169 sqft
- Finished area above ground: 1,230
- Finished area below ground: 939
Property
Parking
- Total spaces: 1
- Parking features: Driveway, Attached Garage, Garage Faces Side
- Attached garage spaces: 1
- Has uncovered spaces: Yes
Features
- Levels: One
- Stories: 1
- Patio & porch: Covered, Deck, Side Porch, Wrap Around
- Has view: Yes
- View description: Mountain(s)
- Waterfront features: None, Creek/Stream
Lot
- Size: 1.75 Acres
- Features: Level, Rolling Slope, Sloped, Wooded
Details
- Parcel number: 8633644810
- Zoning: RES
- Special conditions: Standard
- Other equipment: Fuel Tank(s)
Construction
Type & style
- Home type: SingleFamily
- Property subtype: Single Family Residence
Materials
- Wood
- Foundation: Permanent
- Roof: Shingle
Condition
- New construction: No
- Year built: 1980
Utilities & green energy
- Sewer: Septic Installed
- Water: Shared Well
- Utilities for property: Fiber Optics
Community & neighborhood
Location
- Region: Canton
- Subdivision: Mountain Chalet
Other
Other facts
- Listing terms: Cash,Conventional
- Road surface type: Asphalt, Gravel, Paved
Price history
| Date | Event | Price |
|---|---|---|
| 10/29/2024 | Sold | $436,000-2.9%$201/sqft |
Source: | ||
| 7/26/2024 | Listed for sale | $449,000+124.5%$207/sqft |
Source: | ||
| 1/1/2015 | Listing removed | $200,000$92/sqft |
Source: Keller Williams Great Smokies #568449 Report a problem | ||
| 8/12/2014 | Listed for sale | $200,000-7.3%$92/sqft |
Source: Keller Williams Waynesville #568449 Report a problem | ||
| 8/1/2013 | Listing removed | $215,700$99/sqft |
Source: Keller Williams Professionals #535477 Report a problem | ||
Public tax history
| Year | Property taxes | Tax assessment |
|---|---|---|
| 2024 | $1,824 | $256,100 |
| 2023 | $1,824 +2.2% | $256,100 |
| 2022 | $1,785 | $256,100 |
Find assessor info on the county website
Neighborhood: 28716
Nearby schools
GreatSchools rating
- 5/10Bethel ElementaryGrades: K-5Distance: 3.9 mi
- 5/10Bethel MiddleGrades: 6-8Distance: 2.9 mi
- 8/10Pisgah HighGrades: 9-12Distance: 7.2 mi
Schools provided by the listing agent
- Elementary: Bethel
- Middle: Bethel
- High: Pisgah
Source: Canopy MLS as distributed by MLS GRID. This data may not be complete. We recommend contacting the local school district to confirm school assignments for this home.
Get pre-qualified for a loan
At Zillow Home Loans, we can pre-qualify you in as little as 5 minutes with no impact to your credit score.An equal housing lender. NMLS #10287.
