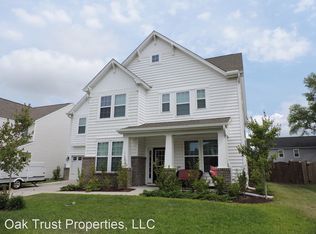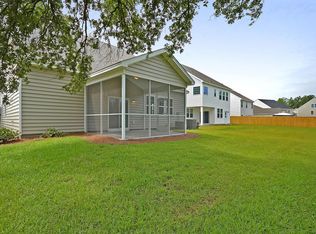Finally! The beautiful, move-in-ready home you've been waiting for! Brand new laminate flooring throughout, (NO CARPET!) fresh paint in some rooms, and energy saving solar panels that convey located on a pergola in the back yard. Once inside, you'll find a spacious, well laid-out floor plan. The foyer leads you into the main living area which is bright from plenty of windows. A chef's kitchen is complete with gleaming granite countertops, plenty of cabinets for storage, stainless appliances and beautiful backsplash. The open concept is perfect for entertaining, from the kitchen you can easily converse to the main living space. Up the hardwood stairs, you'll find the spacious owner's suite complete with tray ceiling, spacious walk-in closet and ensuite with dual vanity, soaking tub and separate shower. Down the hall are three more bedrooms, one of which is supersized and could also be used as the BONUS room. The secondary bathroom has plenty of room, and an oversized single-bowl vanity. The outside living area is fully privacy fenced, and complete with a massive pergola. The owner has added solar panels (35 total) to the top of the pergola which adds a money-saving and energy efficiency to the home without the worry of damaging the homes roof. Convey to buyer at no cost. The backyard is a clean slate and ready to become the perfect, customized outdoor oasis. Notable features of this home include extra storage, the owner has installed an under the stairs storage space which is perfect for holiday decorations or could easily be converted to a pet-area or reading nook/play closet. Paid-off to convey solar panels on huge pergola. Brand new hard flooring throughout the home. Fully fenced yard. The community features a playground, neighborhood pool, gathering areas, HUGE lake for kayaking and other activities, boat/rv storage, and plenty of sidewalks for walking/jogging. Located close to military bases, shopping, and all that Charleston has to offer.
This property is off market, which means it's not currently listed for sale or rent on Zillow. This may be different from what's available on other websites or public sources.

