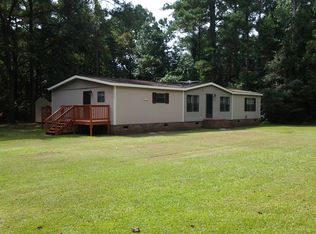This is a very well maintained manufactured home;3 bed 2 bath It has a large family room and a large living room the kitchen has plenty of cabinets for storage. The master bedroom has a large bathroom and there is a full sized bath for the other two bed rooms The property backs up to the end of the driveway giving you privacy. The home is on a permanent brick foundation completely surrounding the base of home. It has a porch and a back deck. It comes with a shed for storing your lawn equipment. It has a water softener to filter and soften the well water. A 1 year home warranty comes with this home. The home is 2 miles from the proposed housing development of 'Lane's Ferry. Come make this your home in Rocky Point. Seller willing to assist with up to $3,000 in closing costs.
This property is off market, which means it's not currently listed for sale or rent on Zillow. This may be different from what's available on other websites or public sources.
