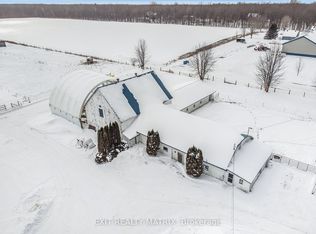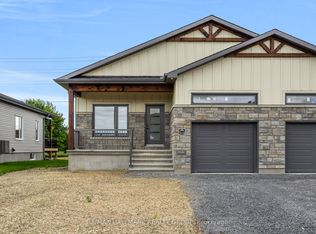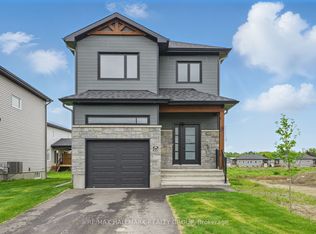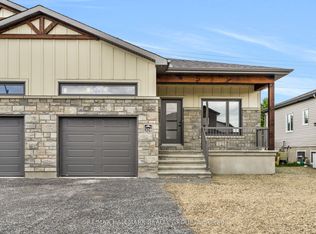The curb appeal of this elegant 5 bedroom & 3 bathroom home nestled on over 4 acres is stunning but that is only the beginning, wait until you see the inside! Cozy up by the gas fireplace in the family room or enjoy movie nights in the living room. The gourmet kitchen is every chefs dream with granite countertops, a cooktop, a built-in oven & microwave, crown molding cabinetry & a huge island for food prep. A formal dining room with vaulted ceilings gives direct access to the 4-season solarium with gas fireplace. The 2nd level offers a full bathroom & 3 spacious bedrooms including your suite with a walk-in closet & your very own gas fireplace. The fully finished basement provides a rec room, 2 bedrooms, a full bathroom & plenty of storage space. The private backyard is definitely a focal point with an interlock walkway & patio area, an above-ground pool, a large deck, fruit trees, walking trails & 2 detached garages! High-end finishes throughout - come see for yourself!
This property is off market, which means it's not currently listed for sale or rent on Zillow. This may be different from what's available on other websites or public sources.



