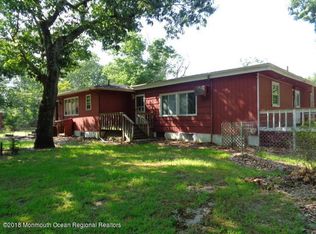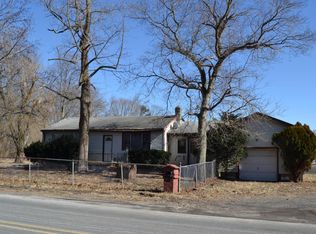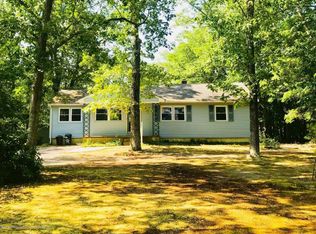Live the lifestyle at this grand equestrian property! Perfectly situated on 4 acres, this custom 4 bedroom, 2 full/1 half bath home has been built with quality to create a blend of idyllic country living with fresh design concepts to showcase entertaining and enjoyment. Unwind with a glass of wine fireside in the family room with French doors. Stunning gourmet kitchen with finely appointed cabinetry for the chef. Relax in the tranquil atmosphere of the master suite with fireplace and full bath with soaking tub. Bonus 3rd floor recreation area. Entertain your guests around the heated inground pool and patio area. Impressive equestrian amenities include: 4 stall center aisle barn w/ paver aisleway w/ tack/feed room & wash stall & multiple paddocks. Level acreage throughout. Turn the key!
This property is off market, which means it's not currently listed for sale or rent on Zillow. This may be different from what's available on other websites or public sources.


