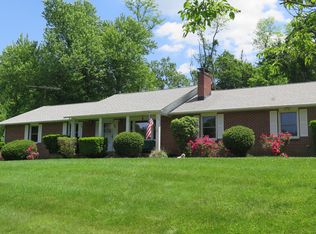*Motivated Sellers. Only available due to relocation. Owners have taken great pride in this spacious Cape Cod home nestled on over 3 acres in the country. It has 4 bedrooms ,4 baths with a bonus room over a 2 car garage. There is a large deck off the back. Many new updates from carpet to paint. Beautiful Hickory wood floors throughout the main level with new tile installed in the kitchen area. Lower Level could be used as a possible in-law suite which has 2 more rooms with a Living Room/Family Room and Kitchen. A 500 gallon Propane tank is owned by owner Only 8 minutes to 95 and 5 minutes to Route 1 A definite must see!
This property is off market, which means it's not currently listed for sale or rent on Zillow. This may be different from what's available on other websites or public sources.
