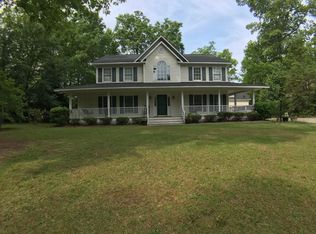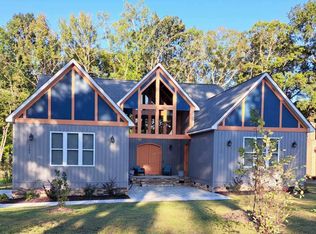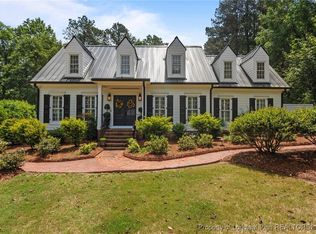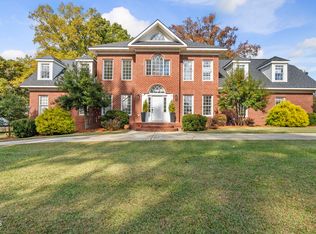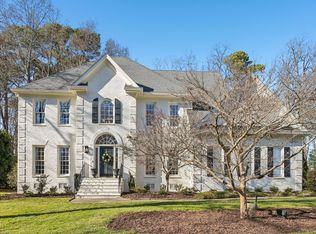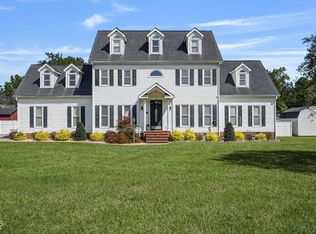Classic custom-built Tudor micro-mansion in the sought-after Keith Hills golf community in Lillington, with no HOA, backing Cape Fear river. This home features a dynamic layout that can be used for multi-generational living with many bedrooms, bathrooms, kitchens, mixed-use bonus rooms, and more. Main level has primary suite w/ 2 bathrooms, 2 more bedrooms, 2 kitchens, 2 fireplaces, formal dining area, family room, party room study with built-in bookcases. Upstairs you'll find 2 bedrooms with walk-in closets, living area with fireplace, balcony overlooking foyer, and a walk-out roof deck overlooking the serene waterfront backyard. The basement features another living area with a fireplace, in-law suite with kitchen, dining area, 2nd laundry room, and walk-out access to covered back patio and outdoor barbecue. This is a very interesting and intriguing home, come see it for yourself!
For sale
$799,900
1164 Keith Hills Rd, Lillington, NC 27546
5beds
5,828sqft
Est.:
Single Family Residence, Residential
Built in 1980
0.51 Acres Lot
$767,800 Zestimate®
$137/sqft
$-- HOA
What's special
Backing cape fear riverBalcony overlooking foyerFamily roomFormal dining area
- 226 days |
- 3,286 |
- 196 |
Zillow last checked: 8 hours ago
Listing updated: December 04, 2025 at 09:25am
Listed by:
Martin Verdi 919-771-7772,
Compass -- Raleigh,
Sam Arkhangelski 919-980-2788,
Compass -- Raleigh
Source: Doorify MLS,MLS#: 10100339
Tour with a local agent
Facts & features
Interior
Bedrooms & bathrooms
- Bedrooms: 5
- Bathrooms: 5
- Full bathrooms: 5
Heating
- Electric, Fireplace(s), Heat Pump
Cooling
- Ceiling Fan(s), Central Air, Electric
Appliances
- Included: Cooktop, Dishwasher, Electric Cooktop, Electric Oven, Electric Water Heater, Microwave, Oven, Water Heater, Other
- Laundry: Laundry Room, Main Level
Features
- Bathtub Only, Bathtub/Shower Combination, Bookcases, Built-in Features, Ceiling Fan(s), Central Vacuum, Chandelier, Crown Molding, Entrance Foyer, Granite Counters, High Ceilings, Keeping Room, Pantry, Walk-In Closet(s), Walk-In Shower
- Flooring: Carpet, Stone, Tile, Vinyl, Wood
- Doors: French Doors
- Windows: Aluminum Frames, Drapes, Skylight(s), Tinted Windows, Wood Frames
- Basement: Apartment, Exterior Entry, Finished, Interior Entry
- Number of fireplaces: 5
Interior area
- Total structure area: 5,828
- Total interior livable area: 5,828 sqft
- Finished area above ground: 4,919
- Finished area below ground: 909
Property
Parking
- Total spaces: 5
- Parking features: Attached, Concrete, Driveway, Garage, Garage Faces Front, On Street, Open, Outside
- Attached garage spaces: 1
- Uncovered spaces: 4
Features
- Levels: Three Or More
- Stories: 3
- Patio & porch: Deck, Patio, Porch, Rear Porch, Terrace
- Has view: Yes
- View description: River
- Has water view: Yes
- Water view: River
- Waterfront features: River Front, Stream, Waterfront
- Body of water: Cape Fear River
Lot
- Size: 0.51 Acres
- Dimensions: 113' x 198'112' x 198
- Features: Back Yard, Few Trees, Front Yard, Landscaped, Rectangular Lot, Views
Details
- Additional structures: Gazebo
- Parcel number: 110579 0101
- Zoning: CONS
- Special conditions: Standard
Construction
Type & style
- Home type: SingleFamily
- Architectural style: French Provincial, Tudor
- Property subtype: Single Family Residence, Residential
Materials
- Brick, Stone, Wood Siding
- Foundation: Other
- Roof: Shingle
Condition
- New construction: No
- Year built: 1980
Utilities & green energy
- Sewer: Public Sewer
- Water: Public
- Utilities for property: Cable Connected, Electricity Connected, Phone Connected, Sewer Connected, Water Connected
Community & HOA
Community
- Features: Golf
- Subdivision: Keith Hills
HOA
- Has HOA: No
- Amenities included: None
Location
- Region: Lillington
Financial & listing details
- Price per square foot: $137/sqft
- Tax assessed value: $663,678
- Annual tax amount: $4,671
- Date on market: 6/3/2025
- Road surface type: Asphalt
Estimated market value
$767,800
$729,000 - $806,000
$3,192/mo
Price history
Price history
| Date | Event | Price |
|---|---|---|
| 6/30/2025 | Price change | $799,900-2.3%$137/sqft |
Source: | ||
| 6/3/2025 | Listed for sale | $819,000-0.1%$141/sqft |
Source: | ||
| 12/4/2024 | Listing removed | $819,900$141/sqft |
Source: | ||
| 8/19/2024 | Price change | $819,900-8.5%$141/sqft |
Source: | ||
| 6/7/2024 | Price change | $895,900-5.7%$154/sqft |
Source: | ||
Public tax history
Public tax history
| Year | Property taxes | Tax assessment |
|---|---|---|
| 2025 | -- | $663,678 |
| 2024 | $4,671 | $663,678 |
| 2023 | $4,671 | $663,678 |
Find assessor info on the county website
BuyAbility℠ payment
Est. payment
$4,523/mo
Principal & interest
$3750
Property taxes
$493
Home insurance
$280
Climate risks
Neighborhood: 27546
Nearby schools
GreatSchools rating
- 6/10Buies Creek ElementaryGrades: K-5Distance: 2.1 mi
- 2/10Harnett Central MiddleGrades: 6-8Distance: 5.3 mi
- 3/10Harnett Central HighGrades: 9-12Distance: 5.3 mi
Schools provided by the listing agent
- Elementary: Harnett - Buies Creek
- Middle: Harnett - Harnett Central
Source: Doorify MLS. This data may not be complete. We recommend contacting the local school district to confirm school assignments for this home.
- Loading
- Loading
