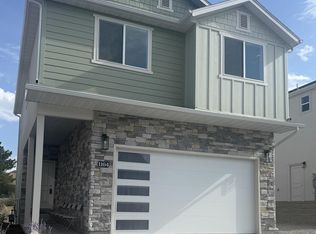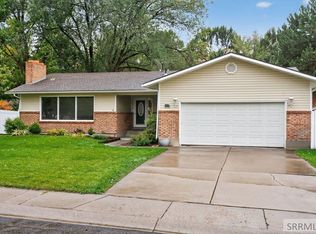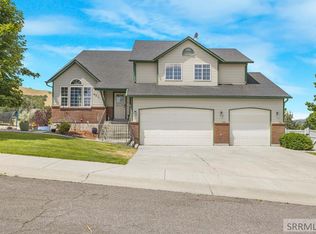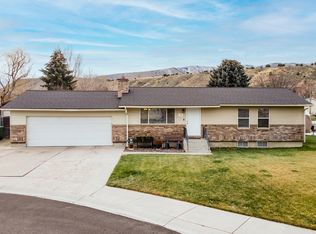NO HOA!! This brand-new, stunning two-story home features a basement apartment, making it ideal for income opportunities such as Airbnb. The main house includes 3 bedrooms, 2 full bathrooms, and one-half bathroom. It offers an open living Livingroom to the kitchen, a family room, and a versatile office or den area. The primary suite boasts two walk-in closets and a luxurious shower with double. Additionally, there are two other bedrooms and full bathroom. The kitchen is equipped with Quartz, undermount lighting, a gas stove, refrigerator, dishwasher, microwave, and a convenient breakfast bar. The home also features built-in internet access. property includes a two-car garage and a Trex patio, perfect for barbecues. The apartment comprises one bedroom, a cozy living, and a well-appointed with undermount lighting, a refrigerator stove, and microwave, as a full bathroom with a washer and dryer area. Several new homes are available to choose from.
For sale
$422,900
1164 Jasper Loop, Pocatello, ID 83204
4beds
2,085sqft
Est.:
Single Family Residence
Built in 2025
3,484.8 Square Feet Lot
$419,200 Zestimate®
$203/sqft
$-- HOA
What's special
Two-car garageCozy livingWasher and dryer areaTrex patioPrimary suiteFamily roomOpen living livingroom
- 251 days |
- 159 |
- 6 |
Zillow last checked: 8 hours ago
Listing updated: October 29, 2025 at 10:07am
Listed by:
Gail Marie Bishard 208-241-4245,
Silvercreek Realty Group
Source: SRMLS,MLS#: 2175695
Tour with a local agent
Facts & features
Interior
Bedrooms & bathrooms
- Bedrooms: 4
- Bathrooms: 4
- Full bathrooms: 3
- 1/2 bathrooms: 1
- Main level bathrooms: 1
Rooms
- Room types: Additional Dwelling Unit
Kitchen
- Level: Basement,Main
Living room
- Level: Basement,Main
Basement
- Area: 532
Office
- Level: Upper
Heating
- Natural Gas, Forced Air, Mini Split
Cooling
- Central Air, Mini Split
Appliances
- Included: Dishwasher, Dryer, Disposal, Microwave, Electric Range, Gas Range, Refrigerator, Gas Water Heater, Plumbed For Water Softener
- Laundry: In Basement, Upper Level
Features
- Ceiling Fan(s), Other, New Paint-Full, Vaulted Ceiling(s), Walk-In Closet(s), 2nd Kitchen, Apartment, Den/Study, Master Bath, Pantry
- Basement: Daylight,Egress Windows,Finished,Full,Walk-Out Access
Interior area
- Total structure area: 2,085
- Total interior livable area: 2,085 sqft
- Finished area above ground: 1,553
- Finished area below ground: 532
Video & virtual tour
Property
Parking
- Total spaces: 2
- Parking features: 2 Stalls, Attached, Garage Door Opener, Concrete
- Attached garage spaces: 2
- Has uncovered spaces: Yes
Features
- Levels: Two
- Stories: 2
- Patio & porch: 1, Patio, Covered, Deck
- Has view: Yes
- View description: Mountain(s), Valley
Lot
- Size: 3,484.8 Square Feet
- Features: Level, Low Traffic, No Landscaping
Details
- Parcel number: RPGWN001600
- Zoning description: Bannock-Residential Suburban
Construction
Type & style
- Home type: SingleFamily
- Architectural style: A-Frame
- Property subtype: Single Family Residence
Materials
- Frame, Primary Exterior Material: Hardboard/Composition, Secondary Exterior Material: Stucco
- Foundation: Concrete Perimeter
- Roof: Architectural
Condition
- Year built: 2025
Utilities & green energy
- Electric: Idaho Power, Circuit Breakers
- Sewer: Public Sewer
- Water: Public
Community & HOA
Community
- Subdivision: Gateway-Ban
HOA
- Has HOA: No
- Services included: None
Location
- Region: Pocatello
Financial & listing details
- Price per square foot: $203/sqft
- Tax assessed value: $42,000
- Annual tax amount: $120
- Date on market: 4/16/2025
- Listing terms: Cash,Conventional,1031 Exchange,FHA,Other-See Remarks,VA Loan
- Inclusions: Range/Oven, Refrigerator, Dishwasher, Microwave, Water Heater- Gas
Estimated market value
$419,200
$398,000 - $440,000
$2,383/mo
Price history
Price history
| Date | Event | Price |
|---|---|---|
| 4/15/2025 | Listed for sale | $422,900-3.2%$203/sqft |
Source: | ||
| 9/4/2024 | Listing removed | $437,000$210/sqft |
Source: | ||
| 8/19/2024 | Listed for sale | $437,000$210/sqft |
Source: | ||
Public tax history
Public tax history
| Year | Property taxes | Tax assessment |
|---|---|---|
| 2025 | -- | $42,000 |
| 2024 | $121 | $42,000 |
Find assessor info on the county website
BuyAbility℠ payment
Est. payment
$2,387/mo
Principal & interest
$2042
Property taxes
$197
Home insurance
$148
Climate risks
Neighborhood: 83204
Nearby schools
GreatSchools rating
- 4/10Indian Hills Elementary SchoolGrades: K-5Distance: 1.5 mi
- 6/10Irving Middle SchoolGrades: 6-8Distance: 3.3 mi
- 9/10Century High SchoolGrades: 9-12Distance: 2.9 mi
Schools provided by the listing agent
- Elementary: INDIAN HILLS
- Middle: FRANKLIN
- High: CENTURY 25HS
Source: SRMLS. This data may not be complete. We recommend contacting the local school district to confirm school assignments for this home.
- Loading
- Loading



