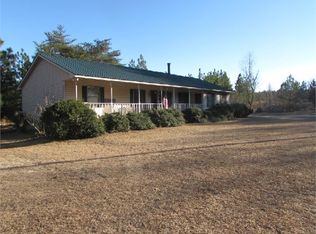Immaculate Home on 1.39 Acres just minutes to hospital, shopping and more. This property is a dream come true or just wanting some room to roam. The home is in great condition with an open floor plan, spacious master bedroom, LR with a Brick floor to ceiling fireplace. Lots of detail like wooden beams in the ceiling to hardwood floors to lots of built ins and all newer appliances. This home is so adorable! The property has a 20 x 32 building and could be converted into a shop or barn. Lots of wildlife. Don't miss out on this opportunity. There is 24.21 Acres additional acreage available and is priced at $200k New Septic Tank
This property is off market, which means it's not currently listed for sale or rent on Zillow. This may be different from what's available on other websites or public sources.
