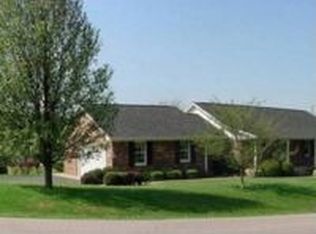Well maintained home is in a desirable neighborhood and minutes from EVERYTHING! Home has plenty of space with a formal living room, family room and 3 bedrooms ALL on the first floor. The family room has a fireplace for enjoying winter months. The covered front porch is a perfect place to begin your day with a cup of coffee. LARGE eat in kitchen has an abundance of cabinets AND appliances stay. Easily finish the basement to increase your living space. There is laundry hook up on first floor and in the basement. The HUGE outbuilding/garage is insulated/heated and offers room for vehicles storage and work space. Newer dual furnace, water heater and windows. There is a DOUBLE LOT with mature trees and plenty of room for a garden area. Located near I 64 for easy access. High speed internet!
This property is off market, which means it's not currently listed for sale or rent on Zillow. This may be different from what's available on other websites or public sources.

