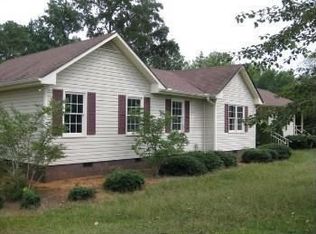Better than new in North Oconee School Zone. Home is located in subdivision right next to Malcolm Bridge Elementary and Middle Schools. This move-in ready home is five years young and has been impeccably maintained. Enormous lot with fenced back yard. Sellers re-landscaped with large format plant and trees, making the gardens perfectly matured already. 5 Bed/4 Bath Frank Betz Plan home has double mahogany and glass front doors leading to a main living area with hardwoods throughout. Open floor plan in back of home with soaring ceilings in living room (LR has access to back deck overlooking great back yard/lawn), an eat-in kitchen with table area and eat-at bar on island (as well as a pantry), and formal dining room. Master on main with garden tub, separate shower, double vanity with a taller counter height, walk-in closet and more. Back hall access to second main floor bedroom with semi-private bath, a laundry with sink, and a large 2 car garage with a people door to exterior of home. Grand foyer and staircase leads to upper hall overlooking the main floor and includes a hall bath and 3 more bedrooms, one being a monster over the garage that could easily be used for a large second living room/den area. This property also boasts granite counters throughout, custom cabinetry, stainless appliance package, and much more. In addition to the large back yard, there is a flat right-side yard that is like a mini-soccer field and the kids will also enjoy weekend and after school hours dominating the fields of the adjacent schools. You won't even have to cross a street to get there! This home is located in a smaller tight-knit neighborhood is easy to show and ready to go! Don't wait on this one!
This property is off market, which means it's not currently listed for sale or rent on Zillow. This may be different from what's available on other websites or public sources.
