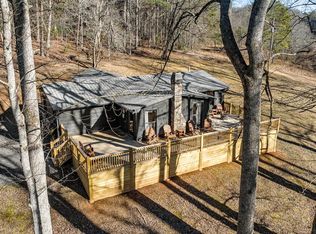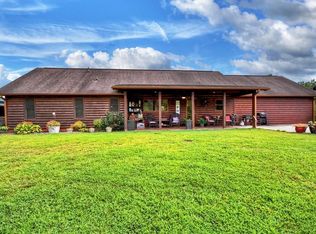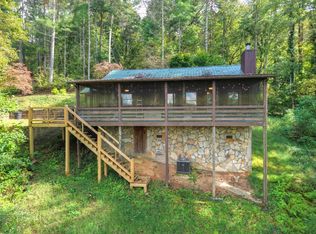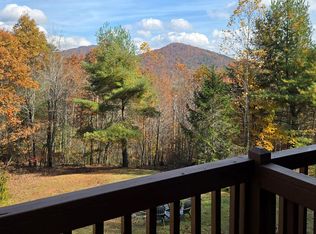This charming 3-bedroom, 2-bathroom ranch-style log cabin has been lovingly cherished for many years, serving as the heart of countless memories. Nestled on just over 4 acres—a rare find in this area—it offers an exceptional sense of space and tranquility. Throughout the home, vaulted cathedral-beamed ceilings enhance the rustic charm and create an airy, open feel. The open-concept kitchen features an electric range, an eat-at center island, stone countertops, and rich wood-stained cabinets, flowing seamlessly into the dining area where sweeping mountain views provide the perfect backdrop for any meal. The spacious living room, anchored by a stunning floor-to-ceiling stone wood-burning fireplace, exudes warmth and comfort, while an adjoining sunroom leads to a screened-in porch and back deck, ideal for relaxing and taking in the breathtaking 90 long-range mountain views. A charming window seat between the kitchen and living room provides a peaceful nook to unwind. Outdoor living is equally inviting with a cozy fire pit, a large patio for entertaining, and bonus storage space beneath the deck. With a durable metal roof, this fully furnished, move-in-ready home blends comfort, character, and scenic beauty —just minutes from the North Carolina line, Mineral Bluff, and downtown Blue Ridge. Schedule your showing and experience this beautiful home for yourself!!
Active
$475,000
1164 Dividing Ridge Rd, Mineral Bluff, GA 30559
3beds
1,456sqft
Est.:
Residential
Built in 1985
4.12 Acres Lot
$-- Zestimate®
$326/sqft
$-- HOA
What's special
Ranch-style log cabinFloor-to-ceiling stone wood-burning fireplaceSweeping mountain viewsBack deckEat-at center islandDurable metal roofCharming window seat
- 55 days |
- 657 |
- 79 |
Zillow last checked: 8 hours ago
Listing updated: December 21, 2025 at 10:14am
Listed by:
Bonnie Padgett 770-367-1715,
Keller Williams Elevate,
Bonnie Padgett 770-367-1715,
Keller Williams Elevate
Source: NGBOR,MLS#: 420081
Tour with a local agent
Facts & features
Interior
Bedrooms & bathrooms
- Bedrooms: 3
- Bathrooms: 2
- Full bathrooms: 2
- Main level bedrooms: 3
Rooms
- Room types: Living Room, Dining Room, Kitchen
Primary bedroom
- Level: Main
Heating
- Central
Cooling
- Central Air
Appliances
- Included: Refrigerator, Range, Microwave, Dishwasher, Washer, Dryer
- Laundry: Main Level
Features
- Ceiling Fan(s), Cathedral Ceiling(s), Eat-in Kitchen
- Flooring: Wood
- Windows: Insulated Windows, Wood Frames
- Basement: Crawl Space
- Has fireplace: No
- Fireplace features: None
Interior area
- Total structure area: 1,456
- Total interior livable area: 1,456 sqft
Video & virtual tour
Property
Parking
- Parking features: Driveway, Gravel
- Has uncovered spaces: Yes
Features
- Levels: One
- Stories: 1
- Patio & porch: Screened, Front Porch, Deck, Open, Wrap Around
- Exterior features: Private Yard, Fire Pit
- Has view: Yes
- View description: Mountain(s), Year Round, Long Range, Trees/Woods
- Frontage type: Road
Lot
- Size: 4.12 Acres
- Topography: Level,Rolling
Details
- Parcel number: MB0108701
Construction
Type & style
- Home type: SingleFamily
- Architectural style: Ranch,Cabin
- Property subtype: Residential
Materials
- Frame, Log
- Roof: Metal
Condition
- Resale
- New construction: No
- Year built: 1985
Utilities & green energy
- Sewer: Septic Tank
- Water: Well
Community & HOA
Location
- Region: Mineral Bluff
Financial & listing details
- Price per square foot: $326/sqft
- Tax assessed value: $445,316
- Annual tax amount: $1,633
- Date on market: 11/4/2025
- Road surface type: Gravel
Estimated market value
Not available
Estimated sales range
Not available
Not available
Price history
Price history
| Date | Event | Price |
|---|---|---|
| 11/15/2025 | Listed for sale | $475,000$326/sqft |
Source: | ||
| 11/10/2025 | Pending sale | $475,000$326/sqft |
Source: | ||
| 11/4/2025 | Listed for sale | $475,000-5%$326/sqft |
Source: | ||
| 11/1/2025 | Listing removed | $500,000$343/sqft |
Source: NGBOR #414470 Report a problem | ||
| 5/8/2025 | Price change | $500,000-4.8%$343/sqft |
Source: NGBOR #414470 Report a problem | ||
Public tax history
Public tax history
| Year | Property taxes | Tax assessment |
|---|---|---|
| 2024 | $1,633 +11% | $178,126 +23.5% |
| 2023 | $1,470 +2% | $144,214 +2% |
| 2022 | $1,442 +49.4% | $141,417 +105.5% |
Find assessor info on the county website
BuyAbility℠ payment
Est. payment
$2,568/mo
Principal & interest
$2263
Home insurance
$166
Property taxes
$139
Climate risks
Neighborhood: 30559
Nearby schools
GreatSchools rating
- 5/10East Fannin Elementary SchoolGrades: PK-5Distance: 2.9 mi
- 7/10Fannin County Middle SchoolGrades: 6-8Distance: 3.9 mi
- 4/10Fannin County High SchoolGrades: 9-12Distance: 5.7 mi
- Loading
- Loading




