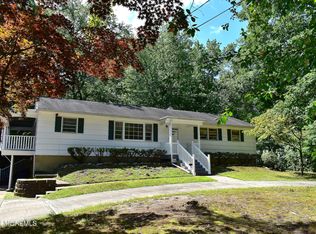Sold for $1,050,000 on 12/21/23
$1,050,000
1164 Deal Rd, Ocean, NJ 07712
4beds
2,699sqft
Single Family Residence
Built in 1983
1.27 Acres Lot
$1,195,500 Zestimate®
$389/sqft
$4,884 Estimated rent
Home value
$1,195,500
$1.12M - $1.28M
$4,884/mo
Zestimate® history
Loading...
Owner options
Explore your selling options
What's special
Discover the home of your dreams, a true sanctuary waiting to embrace you. This contemporary ranch, nestled on 1.27 acres of paradise, is a haven of tropical beauty that will steal your heart. The first-floor primary suite is a spacious retreat, boasting a generous walk-in closet, alongside three more inviting bedrooms. Ascend the loft with a cozy den and bathroom, a versatile space ready to fulfill your desires. A skylit kitchen, adorned with stainless steel marvels, leads to a charming greenhouse breakfast room. Inside, a vaulted living room boasts a celestial ceiling, a warm fireplace, inviting wood floors, and an open beam work layout. The flexible dining room space adapts to your needs. Indulge in modern amenities, from a soothing sauna to a slate-lined steam shower, central vac system, a surround sound speaker system, and a heated Gunite free-form pool with an inviting hot tub. The finished basement offers an office or workout room, a bathroom, a cedar closet, and a separate entrance. With major highways at your doorstep, your daily commutes become effortless. And, just minutes away, the cherished Jersey Shore beckons you with endless coastal adventures. This isn't just a house; it's the embodiment of a luxurious lifestyle. Your future comes with a 1-Year Home Warranty – the key to a worry-free tomorrow!
Zillow last checked: 8 hours ago
Listing updated: December 21, 2023 at 07:49am
Listed by:
Valentina Grbavac 717-574-1423,
ERA Central Realty Group - Cream Ridge
Bought with:
Valentina Grbavac, RS359771
ERA Central Realty Group - Cream Ridge
Source: Bright MLS,MLS#: NJMM2002048
Facts & features
Interior
Bedrooms & bathrooms
- Bedrooms: 4
- Bathrooms: 4
- Full bathrooms: 3
- 1/2 bathrooms: 1
- Main level bathrooms: 2
- Main level bedrooms: 4
Basement
- Area: 0
Heating
- Forced Air, Natural Gas
Cooling
- Central Air, Electric
Appliances
- Included: Central Vacuum, Dishwasher, Dryer, Microwave, Refrigerator, Oven/Range - Gas, Gas Water Heater
- Laundry: Main Level
Features
- Breakfast Area, Cedar Closet(s), Ceiling Fan(s), Central Vacuum, Dining Area, Entry Level Bedroom, Exposed Beams, Family Room Off Kitchen, Open Floorplan, Formal/Separate Dining Room, Eat-in Kitchen, Kitchen Island, Primary Bath(s), Sauna, Soaking Tub, Bathroom - Tub Shower, Walk-In Closet(s), 9'+ Ceilings, Tray Ceiling(s), Dry Wall
- Flooring: Carpet, Hardwood, Ceramic Tile, Luxury Vinyl, Wood
- Windows: Skylight(s)
- Basement: Full,Exterior Entry,Walk-Out Access,Sump Pump,Finished
- Number of fireplaces: 1
- Fireplace features: Wood Burning
Interior area
- Total structure area: 2,699
- Total interior livable area: 2,699 sqft
- Finished area above ground: 2,699
- Finished area below ground: 0
Property
Parking
- Total spaces: 2
- Parking features: Storage, Garage Faces Front, Inside Entrance, Oversized, Attached, Driveway
- Attached garage spaces: 2
- Has uncovered spaces: Yes
Accessibility
- Accessibility features: None
Features
- Levels: Two
- Stories: 2
- Patio & porch: Deck
- Exterior features: Stone Retaining Walls
- Has private pool: Yes
- Pool features: Gunite, Concrete, Permits, Pool/Spa Combo, In Ground, Heated, Private
- Has spa: Yes
- Spa features: Bath, Hot Tub
- Has view: Yes
- View description: Trees/Woods, Garden
Lot
- Size: 1.27 Acres
- Features: Backs to Trees, Front Yard, Landscaped, Level, Wooded, Private, Secluded, Suburban
Details
- Additional structures: Above Grade, Below Grade
- Parcel number: 370003900003
- Zoning: SF-20
- Special conditions: Standard
Construction
Type & style
- Home type: SingleFamily
- Architectural style: Ranch/Rambler,Contemporary
- Property subtype: Single Family Residence
Materials
- Cedar
- Foundation: Block
- Roof: Shingle
Condition
- Excellent,Very Good,Good
- New construction: No
- Year built: 1983
Utilities & green energy
- Sewer: Public Sewer
- Water: Public
Community & neighborhood
Location
- Region: Ocean
- Subdivision: Wayside
- Municipality: OCEAN TWP
Other
Other facts
- Listing agreement: Exclusive Right To Sell
- Listing terms: Conventional,Cash,FHA,VA Loan
- Ownership: Fee Simple
Price history
| Date | Event | Price |
|---|---|---|
| 8/9/2024 | Listing removed | -- |
Source: MoreMLS #22420325 Report a problem | ||
| 7/30/2024 | Price change | $3,500-12.5%$1/sqft |
Source: MoreMLS #22420325 Report a problem | ||
| 7/17/2024 | Listed for rent | $4,000-93.3%$1/sqft |
Source: MoreMLS #22420325 Report a problem | ||
| 7/3/2024 | Listing removed | -- |
Source: MoreMLS #22417795 Report a problem | ||
| 6/27/2024 | Price change | $60,000+1400%$22/sqft |
Source: MoreMLS #22417795 Report a problem | ||
Public tax history
| Year | Property taxes | Tax assessment |
|---|---|---|
| 2025 | $13,177 +31.7% | $948,000 +31.7% |
| 2024 | $10,008 -9.1% | $720,000 |
| 2023 | $11,009 -22.9% | $720,000 -12.7% |
Find assessor info on the county website
Neighborhood: 07712
Nearby schools
GreatSchools rating
- 6/10Wayside Elementary SchoolGrades: PK-4Distance: 0.4 mi
- 4/10Ocean Twp Intermediate SchoolGrades: 5-8Distance: 0.8 mi
- 6/10Ocean Twp High SchoolGrades: 9-12Distance: 2.1 mi
Schools provided by the listing agent
- High: Ocean Township
- District: Ocean Township Public Schools
Source: Bright MLS. This data may not be complete. We recommend contacting the local school district to confirm school assignments for this home.

Get pre-qualified for a loan
At Zillow Home Loans, we can pre-qualify you in as little as 5 minutes with no impact to your credit score.An equal housing lender. NMLS #10287.
Sell for more on Zillow
Get a free Zillow Showcase℠ listing and you could sell for .
$1,195,500
2% more+ $23,910
With Zillow Showcase(estimated)
$1,219,410