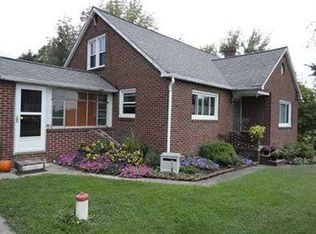Trade in your busy city life!! Stately Maples and Mature Horse Chestnut Trees frame a picture of perfect privacy and side and rear covered porches form a stage for the most amazing sunset views, welcoming your arrival to this 2-acre Century homestead. The warmly appointed interior also beckons you to enjoy quality time within its space, just as the family who built and lovingly maintained it for over a generation. Vinyl replacement windows and newer exterior doors with full view storm doors invite mood elevating sunshine and fresh air to filter throughout the living space. Crisp white trim, crown mouldings. Constructed by a local cabinet maker, the eat-in kitchen's cabinetry has the look of wood with the durability and easy-care properties of laminate. Main floor den with adjoining recently installed full bath with a tile surrounded walk-in shower. Hobbyist delight 36x42 cement block garage. New septic system being installed.
This property is off market, which means it's not currently listed for sale or rent on Zillow. This may be different from what's available on other websites or public sources.

