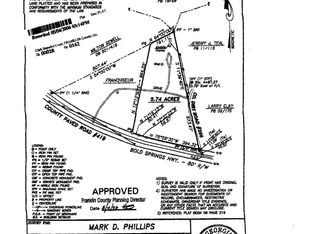Closed
$20,000
1164 Bold Springs Rd, Carnesville, GA 30521
6beds
4,080sqft
Single Family Residence
Built in 2002
5 Acres Lot
$533,200 Zestimate®
$5/sqft
$2,925 Estimated rent
Home value
$533,200
$485,000 - $581,000
$2,925/mo
Zestimate® history
Loading...
Owner options
Explore your selling options
What's special
Beautiful North Georgia home on a private and wooded 5 acre track only 8 minutes from i-85. This home is the perfect retreat for your large family. The deep front porch welcomes you to sit a while and enjoy the views and listen to the birds singing. Inside you will find pretty hardwood floors across the open floor plan. The pine ceilings and wood burning stove make the large space cozy. Across the granite countertops you can enjoy the company of the cook while having room for everyone. There are two very spacious bedrooms on the upper level with a full bath. On the main level is the primary bedroom and oversized bathroom as well as a fourth bedroom. In the basement you have another complete living space that includes two bedrooms, a bath, laundry room, kitchen and living area. The basement opens to a quiet patio that overlooks the backyard with above ground pool that can stay or be removed. There is also a sandbox and play area. A big bonus to this property is a 30x40 shop with a 16x16 roll up door. It has it's own electric meter and is big enough to roll an RV or Semi inside. You can also park an RV outside where it has its own power and water source. This is a unique property with tons of options. It's only 12 minutes from Commerce and about 30 minutes from Athens.
Zillow last checked: 8 hours ago
Listing updated: June 02, 2023 at 06:10am
Listed by:
Maralee Ray 706-498-0943,
RE/MAX Classic
Bought with:
Shannon King, 410544
Keller Williams Realty Atl. Partners
Source: GAMLS,MLS#: 10149570
Facts & features
Interior
Bedrooms & bathrooms
- Bedrooms: 6
- Bathrooms: 3
- Full bathrooms: 3
- Main level bathrooms: 1
- Main level bedrooms: 2
Heating
- Wood, Electric, Central
Cooling
- Electric, Central Air
Appliances
- Included: Dishwasher, Oven/Range (Combo), Refrigerator
- Laundry: In Basement, Common Area
Features
- Beamed Ceilings, Master On Main Level
- Flooring: Hardwood, Tile, Carpet
- Basement: Bath Finished,Interior Entry,Exterior Entry,Finished,Full
- Number of fireplaces: 2
Interior area
- Total structure area: 4,080
- Total interior livable area: 4,080 sqft
- Finished area above ground: 2,440
- Finished area below ground: 1,640
Property
Parking
- Parking features: RV/Boat Parking, Side/Rear Entrance
Features
- Levels: Two
- Stories: 2
- Patio & porch: Porch
Lot
- Size: 5 Acres
- Features: Private
Details
- Parcel number: 023 033
Construction
Type & style
- Home type: SingleFamily
- Architectural style: Country/Rustic
- Property subtype: Single Family Residence
Materials
- Vinyl Siding
- Roof: Metal
Condition
- Resale
- New construction: No
- Year built: 2002
Utilities & green energy
- Sewer: Septic Tank
- Water: Public
- Utilities for property: Electricity Available, High Speed Internet
Community & neighborhood
Community
- Community features: None
Location
- Region: Carnesville
- Subdivision: none
Other
Other facts
- Listing agreement: Exclusive Right To Sell
Price history
| Date | Event | Price |
|---|---|---|
| 1/23/2025 | Sold | $20,000-96.3%$5/sqft |
Source: Public Record Report a problem | ||
| 6/1/2023 | Sold | $540,000+0%$132/sqft |
Source: | ||
| 4/20/2023 | Pending sale | $539,900$132/sqft |
Source: | ||
| 4/14/2023 | Listed for sale | $539,900+181.2%$132/sqft |
Source: | ||
| 4/3/2006 | Sold | $192,000$47/sqft |
Source: Public Record Report a problem | ||
Public tax history
| Year | Property taxes | Tax assessment |
|---|---|---|
| 2024 | $2,098 -39.9% | $206,839 +39.1% |
| 2023 | $3,491 +65.5% | $148,645 +77.5% |
| 2022 | $2,109 +5.6% | $83,745 +12.2% |
Find assessor info on the county website
Neighborhood: 30521
Nearby schools
GreatSchools rating
- NACarnesville Elementary SchoolGrades: PK-2Distance: 7.1 mi
- 5/10Franklin County Middle SchoolGrades: 6-8Distance: 10 mi
- 5/10Franklin County High SchoolGrades: 9-12Distance: 7.6 mi
Schools provided by the listing agent
- Elementary: Carnesville-Central Franklin P
- Middle: Franklin County
- High: Franklin County
Source: GAMLS. This data may not be complete. We recommend contacting the local school district to confirm school assignments for this home.
