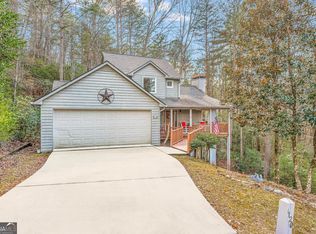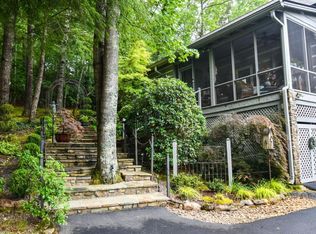Closed
$346,500
1164 Blue Ridge Dr, Sautee Nacoochee, GA 30571
3beds
2,296sqft
Single Family Residence
Built in 1993
1 Acres Lot
$400,200 Zestimate®
$151/sqft
$3,064 Estimated rent
Home value
$400,200
$372,000 - $432,000
$3,064/mo
Zestimate® history
Loading...
Owner options
Explore your selling options
What's special
Introducing the beautiful garden house on Blue Ridge. This home is surrounded by lovingly tended gardens, with seasonal mountain views. The wonderful front porch which wraps around to a screened in porch in the back and the home backs up to green space. Inside you have an open family room with hardwood floors going back to the dining area with access to the screened porch. The family room has a wood burning fireplace insert with blower and above is a loft over looking the family room. The main level has the kitchen plus a half bath and also the master bedroom with a fireplace is on the main level, with a master bath with jetted tub and separate shower. Upstairs has an open loft which could be an office or extra sleep area and also a bedroom and full bath. The basement is mostly finished with a fireplace in the family room area plus a game area, extra sleeping area and full bath and laundry room. Out back is a great deck and walking trail for exploring. All this in the gated Skylake community with 2 lakes, clubhouse, pool, lighted tennis and pickleball courts plus 12 miles of hiking trails a water fall and horse pasture. Skylake covenants do not allow for rentals for less then 30 days.
Zillow last checked: 8 hours ago
Listing updated: October 22, 2024 at 11:30am
Listed by:
Denyse Brennan 770-362-2160,
North Georgia Mountain Realty
Bought with:
Josh G Grindle, 340020
Grindle Real Estate Group
Source: GAMLS,MLS#: 10277590
Facts & features
Interior
Bedrooms & bathrooms
- Bedrooms: 3
- Bathrooms: 4
- Full bathrooms: 3
- 1/2 bathrooms: 1
- Main level bathrooms: 1
- Main level bedrooms: 1
Dining room
- Features: Dining Rm/Living Rm Combo
Kitchen
- Features: Pantry
Heating
- Central, Electric, Heat Pump
Cooling
- Ceiling Fan(s), Central Air, Electric, Heat Pump
Appliances
- Included: Dishwasher, Electric Water Heater, Ice Maker, Microwave, Oven/Range (Combo), Refrigerator, Stainless Steel Appliance(s)
- Laundry: In Basement
Features
- High Ceilings, Master On Main Level, Separate Shower, Soaking Tub, Entrance Foyer, Vaulted Ceiling(s), Walk-In Closet(s)
- Flooring: Carpet, Hardwood
- Windows: Bay Window(s), Double Pane Windows, Window Treatments
- Basement: Bath Finished,Daylight,Exterior Entry,Finished,Full,Interior Entry
- Number of fireplaces: 3
- Fireplace features: Basement, Factory Built, Family Room, Living Room, Master Bedroom, Wood Burning Stove
Interior area
- Total structure area: 2,296
- Total interior livable area: 2,296 sqft
- Finished area above ground: 1,400
- Finished area below ground: 896
Property
Parking
- Total spaces: 4
- Parking features: Parking Pad
- Has uncovered spaces: Yes
Features
- Levels: Two
- Stories: 2
- Patio & porch: Deck, Patio, Porch, Screened
- Exterior features: Garden
- Has spa: Yes
- Spa features: Bath
- Has view: Yes
- View description: Mountain(s), Seasonal View
Lot
- Size: 1 Acres
- Features: Greenbelt, Level
- Residential vegetation: Partially Wooded
Details
- Parcel number: 069 064
Construction
Type & style
- Home type: SingleFamily
- Architectural style: Traditional
- Property subtype: Single Family Residence
Materials
- Wood Siding
- Roof: Composition
Condition
- Resale
- New construction: No
- Year built: 1993
Utilities & green energy
- Electric: 220 Volts
- Sewer: Septic Tank
- Water: Private, Shared Well, Well
- Utilities for property: Electricity Available, High Speed Internet, Phone Available, Water Available
Community & neighborhood
Security
- Security features: Gated Community
Community
- Community features: Boat/Camper/Van Prkg, Clubhouse, Gated, Lake, Playground, Pool, Stable(s), Tennis Court(s)
Location
- Region: Sautee Nacoochee
- Subdivision: Skylake
HOA & financial
HOA
- Has HOA: Yes
- HOA fee: $2,889 annually
- Services included: Private Roads, Reserve Fund, Swimming, Tennis, Trash, Water
Other
Other facts
- Listing agreement: Exclusive Right To Sell
- Listing terms: Cash,Conventional,FHA,VA Loan
Price history
| Date | Event | Price |
|---|---|---|
| 10/21/2024 | Sold | $346,500-5.1%$151/sqft |
Source: | ||
| 6/3/2024 | Price change | $365,000-1.3%$159/sqft |
Source: | ||
| 4/7/2024 | Listed for sale | $369,900$161/sqft |
Source: | ||
Public tax history
| Year | Property taxes | Tax assessment |
|---|---|---|
| 2025 | $2,750 +152.8% | $133,700 +0.6% |
| 2024 | $1,088 +77.7% | $132,900 +9.6% |
| 2023 | $612 -26.9% | $121,280 +13.5% |
Find assessor info on the county website
Neighborhood: 30571
Nearby schools
GreatSchools rating
- 7/10Mount Yonah Elementary SchoolGrades: PK-5Distance: 4.6 mi
- 5/10White County Middle SchoolGrades: 6-8Distance: 9.7 mi
- 8/10White County High SchoolGrades: 9-12Distance: 9.8 mi
Schools provided by the listing agent
- Elementary: Mt Yonah
- Middle: White County
- High: White County
Source: GAMLS. This data may not be complete. We recommend contacting the local school district to confirm school assignments for this home.
Get pre-qualified for a loan
At Zillow Home Loans, we can pre-qualify you in as little as 5 minutes with no impact to your credit score.An equal housing lender. NMLS #10287.

