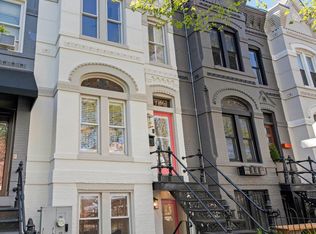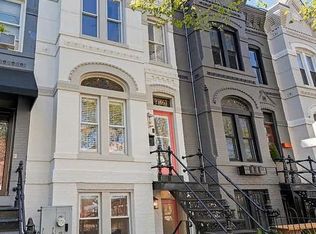Sold for $930,000 on 09/30/25
$930,000
1164 5th St NE, Washington, DC 20002
3beds
1,734sqft
Townhouse
Built in 1890
1,521 Square Feet Lot
$925,700 Zestimate®
$536/sqft
$4,223 Estimated rent
Home value
$925,700
$879,000 - $972,000
$4,223/mo
Zestimate® history
Loading...
Owner options
Explore your selling options
What's special
Welcome to 1164 5th Street Northeast, a captivating 3-bedroom, 2.5-bathroom home situated in the lively heart of NoMa. Set on a deep lot, this home beautifully merges classic charm with modern updates. Upon entry, you will enjoy the comfy living area which is enhanced by a cozy fireplace and a charming stained glass window. A dining alcove and separate kitchen features a generous amount of counterspace and an area for two high top chairs, adjacent to a half bathroom. A skylit bonus room off the kitchen is sunny and versatile, a potential den/office/playroom. The upper level features two spacious bedrooms, with the primary boasting warm exposed brick and custom built-ins in the closet. The second floor full bathroom is updated and modern. Enjoy comfort year-round with air conditioning and a tankless hot water heater. A highlight of this property is the lower level, featuring a separately metered unit with a Certificate of Occupancy ideal for rental income. This studio features a brand new carpet, a full kitchen, full bath, its own washer and dryer, and separate entrances for tenant privacy. Step outside to enjoy a fully fenced-in backyard, perfect for outdoor gatherings or simply relaxing, make it your own oasis. There is room to park at least two cars. Convenience is at your doorstep with Trader Joe’s and the bustling Union Market just two blocks away, along with a wide variety of restaurants and shopping. Transportation is a breeze with Capital Bikeshare, the NoMa Gallaudet Metro station four blocks away, and Union Station close by. This home offers the perfect blend of urban lifestyle and modern comfort, welcome home!
Zillow last checked: 8 hours ago
Listing updated: September 30, 2025 at 06:57am
Listed by:
Elsa Huxley 202-499-2652,
Compass
Bought with:
Al Rice, SP98363611
Coldwell Banker Realty - Washington
Source: Bright MLS,MLS#: DCDC2214968
Facts & features
Interior
Bedrooms & bathrooms
- Bedrooms: 3
- Bathrooms: 3
- Full bathrooms: 2
- 1/2 bathrooms: 1
- Main level bathrooms: 1
Other
- Level: Unspecified
Laundry
- Level: Unspecified
Heating
- Forced Air, Electric
Cooling
- Central Air, Electric
Appliances
- Included: Dishwasher, Disposal, Refrigerator, Cooktop, Washer, Dryer, Electric Water Heater
- Laundry: Has Laundry, Laundry Room
Features
- Combination Dining/Living, 2nd Kitchen, Open Floorplan, 9'+ Ceilings
- Flooring: Wood
- Basement: Rear Entrance,Finished,Improved,Front Entrance
- Number of fireplaces: 1
Interior area
- Total structure area: 1,808
- Total interior livable area: 1,734 sqft
- Finished area above ground: 1,248
- Finished area below ground: 486
Property
Parking
- Parking features: Off Street
Accessibility
- Accessibility features: None
Features
- Levels: Three
- Stories: 3
- Pool features: None
Lot
- Size: 1,521 sqft
- Features: Clay
Details
- Additional structures: Above Grade, Below Grade
- Parcel number: 0805//0811
- Zoning: R4
- Special conditions: Standard
Construction
Type & style
- Home type: Townhouse
- Architectural style: Victorian
- Property subtype: Townhouse
Materials
- Brick
- Foundation: Permanent
Condition
- New construction: No
- Year built: 1890
- Major remodel year: 2002
Details
- Builder model: NEW IN 2002!
Utilities & green energy
- Sewer: Public Sewer
- Water: Public
Community & neighborhood
Location
- Region: Washington
- Subdivision: Old City #1
Other
Other facts
- Listing agreement: Exclusive Right To Sell
- Ownership: Fee Simple
Price history
| Date | Event | Price |
|---|---|---|
| 9/30/2025 | Sold | $930,000+3.4%$536/sqft |
Source: | ||
| 9/10/2025 | Pending sale | $899,000$518/sqft |
Source: | ||
| 9/4/2025 | Listed for sale | $899,000+111.5%$518/sqft |
Source: | ||
| 2/11/2016 | Listing removed | $2,600$1/sqft |
Source: MPM LLC | ||
| 1/29/2016 | Listed for rent | $2,600$1/sqft |
Source: MPM LLC | ||
Public tax history
| Year | Property taxes | Tax assessment |
|---|---|---|
| 2025 | $7,692 +0.2% | $904,960 +0.2% |
| 2024 | $7,679 +4.2% | $903,450 +4.2% |
| 2023 | $7,373 +4.7% | $867,420 +4.7% |
Find assessor info on the county website
Neighborhood: Near Northeast
Nearby schools
GreatSchools rating
- 8/10J.O. Wilson Elementary SchoolGrades: PK-5Distance: 0.2 mi
- 7/10Stuart-Hobson Middle SchoolGrades: 6-8Distance: 0.6 mi
- 2/10Eastern High SchoolGrades: 9-12Distance: 1.5 mi
Schools provided by the listing agent
- District: District Of Columbia Public Schools
Source: Bright MLS. This data may not be complete. We recommend contacting the local school district to confirm school assignments for this home.

Get pre-qualified for a loan
At Zillow Home Loans, we can pre-qualify you in as little as 5 minutes with no impact to your credit score.An equal housing lender. NMLS #10287.
Sell for more on Zillow
Get a free Zillow Showcase℠ listing and you could sell for .
$925,700
2% more+ $18,514
With Zillow Showcase(estimated)
$944,214
