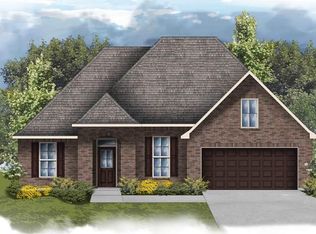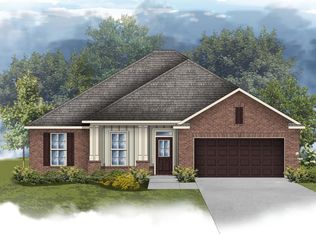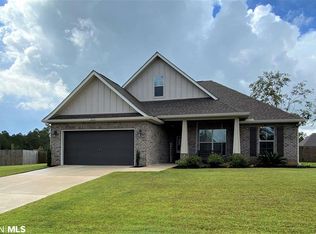Closed
$425,000
11639 Forsyth Loop, Spanish Fort, AL 36527
4beds
2,412sqft
Residential
Built in 2019
0.28 Acres Lot
$429,700 Zestimate®
$176/sqft
$2,400 Estimated rent
Home value
$429,700
$404,000 - $460,000
$2,400/mo
Zestimate® history
Loading...
Owner options
Explore your selling options
What's special
Immaculately maintained GOLD FORTIFIED home located in Spanish Fort. This DSLD 4BR, 2BA home with 14Ft ceilings in Living Room and 12Ft in Kitchen and Dining Rooms is one you truly need to see. The home features wood look tile throughout the living and wet areas and Primary Bedroom as well. With ample granite countertop space, stainless steel appliances (gas stove) and upgraded cabinets, being in the kitchen will feel more like a joy than a chore. The large living room is complete with a gas fireplace and plenty of windows for natural light. Entertaining will be a must to show off this home. And there is plenty of space for that both inside and out. Enjoy your morning coffee or afternoon treat in your roomy screened in back porch with no worries about those pesky mosquitos. Firepit area has been prepped and bricks on site to create your own design just beyond the lighted additional patio area. Backyard is fully fenced with an outdoor storage building. Other features include, split BR plan, Crown Molding, ceiling fans and new grinder pump in 2024. Primary en suite with custom tiled shower and separate soaking tub are some other features that add to this home. Conveniently located to I-10. Call to make an appointment to check this one out before it's too late. Buyer to verify all information during due diligence.
Zillow last checked: 8 hours ago
Listing updated: July 31, 2024 at 08:21am
Listed by:
Local Listing Leaders PHONE:251-279-0409,
Elite Real Estate Solutions, LLC,
Michelle Nail 251-604-3230,
Elite Real Estate Solutions, LLC
Bought with:
Savannah Hannon
The Market Real Estate Co LLC
Source: Baldwin Realtors,MLS#: 363387
Facts & features
Interior
Bedrooms & bathrooms
- Bedrooms: 4
- Bathrooms: 2
- Full bathrooms: 2
- Main level bedrooms: 4
Primary bedroom
- Features: Walk-In Closet(s)
- Level: Main
- Area: 237.38
- Dimensions: 14.3 x 16.6
Bedroom 2
- Level: Main
- Area: 120.96
- Dimensions: 12.6 x 9.6
Bedroom 3
- Level: Main
- Area: 172.9
- Dimensions: 13 x 13.3
Bedroom 4
- Level: Main
- Area: 116.6
- Dimensions: 11 x 10.6
Primary bathroom
- Features: Double Vanity, Soaking Tub, Separate Shower
Kitchen
- Level: Main
- Area: 191.52
- Dimensions: 14.4 x 13.3
Living room
- Level: Main
- Area: 428.4
- Dimensions: 20.4 x 21
Heating
- Heat Pump
Cooling
- Electric
Appliances
- Included: Dishwasher, Microwave, Gas Range
Features
- Ceiling Fan(s), En-Suite, High Ceilings
- Flooring: Carpet, Tile
- Has basement: No
- Number of fireplaces: 1
- Fireplace features: Family Room
Interior area
- Total structure area: 2,412
- Total interior livable area: 2,412 sqft
Property
Parking
- Total spaces: 2
- Parking features: Garage, Garage Door Opener
- Has garage: Yes
- Covered spaces: 2
Features
- Levels: One
- Stories: 1
- Patio & porch: Covered, Patio, Screened, Front Porch
- Fencing: Fenced
- Has view: Yes
- View description: None
- Waterfront features: No Waterfront
Lot
- Size: 0.28 Acres
- Dimensions: 85 x 142
- Features: Less than 1 acre
Details
- Parcel number: 3207250000001.318
Construction
Type & style
- Home type: SingleFamily
- Architectural style: Craftsman
- Property subtype: Residential
Materials
- Brick, Hardboard
- Foundation: Slab
- Roof: Composition,Dimensional
Condition
- Resale
- New construction: No
- Year built: 2019
Utilities & green energy
- Gas: Gas-Natural
- Sewer: Baldwin Co Sewer Service, Public Sewer
- Water: Spanish Fort Water
- Utilities for property: Natural Gas Connected, Riviera Utilities
Community & neighborhood
Security
- Security features: Carbon Monoxide Detector(s)
Community
- Community features: None
Location
- Region: Spanish Fort
- Subdivision: Savannah Woods
HOA & financial
HOA
- Has HOA: Yes
- HOA fee: $300 annually
- Services included: Association Management, Insurance, Maintenance Grounds
Other
Other facts
- Price range: $425K - $425K
- Ownership: Whole/Full
Price history
| Date | Event | Price |
|---|---|---|
| 7/31/2024 | Sold | $425,000-4.5%$176/sqft |
Source: | ||
| 6/14/2024 | Pending sale | $445,000$184/sqft |
Source: | ||
| 6/6/2024 | Listed for sale | $445,000+15.6%$184/sqft |
Source: | ||
| 8/26/2022 | Sold | $385,000$160/sqft |
Source: | ||
| 7/25/2022 | Pending sale | $385,000$160/sqft |
Source: | ||
Public tax history
| Year | Property taxes | Tax assessment |
|---|---|---|
| 2025 | $1,428 +4% | $40,920 +3.9% |
| 2024 | $1,373 +1.1% | $39,400 +1.1% |
| 2023 | $1,358 | $38,980 +19.1% |
Find assessor info on the county website
Neighborhood: 36527
Nearby schools
GreatSchools rating
- 10/10Rockwell Elementary SchoolGrades: PK-6Distance: 0.6 mi
- 10/10Spanish Fort Middle SchoolGrades: 7-8Distance: 3.7 mi
- 10/10Spanish Fort High SchoolGrades: 9-12Distance: 2.2 mi
Schools provided by the listing agent
- Elementary: Rockwell Elementary
- Middle: Spanish Fort Middle
- High: Spanish Fort High
Source: Baldwin Realtors. This data may not be complete. We recommend contacting the local school district to confirm school assignments for this home.
Get pre-qualified for a loan
At Zillow Home Loans, we can pre-qualify you in as little as 5 minutes with no impact to your credit score.An equal housing lender. NMLS #10287.
Sell for more on Zillow
Get a Zillow Showcase℠ listing at no additional cost and you could sell for .
$429,700
2% more+$8,594
With Zillow Showcase(estimated)$438,294


