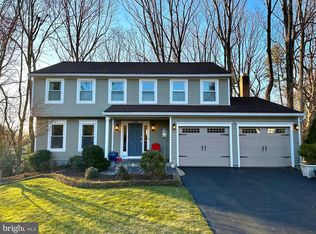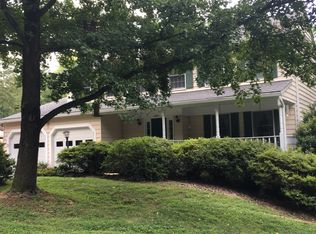Welcome to the community of Reston! Freshly painted and beautifully updated 5 bedroom, 3.5 bath 3-level home located at end of cul-de-sac. Your future home backs to the serenity of trees and breathtaking sunsets. Lower level has 5th bedroom and full bathroom, perfect for guests, au pair, or office. The kitchen and all bathrooms have been remodeled and updated. Remodeled kitchen offers maple cabinets and granite counter top, kitchen island, energy saving induction range, & stainless steel appliances. The open layout between kitchen and family room allows space and design to interact with family & friends while cooking or entertaining. Sanded maple hardwood floors on main and upper levels and luxury vinyl plank in the lower level recreation room. High quality porcelain tile at entrance, kitchen, and bathrooms. Washer & dryer is conveniently located on second level. All windows updated with high end Pella windows to ensure energy efficiency through the seasons. Garage supports up to Level 2 charging of up to 2 electric vehicles with two 240V NEMA 14-50 circuits and eight 110V 15A Rent includes quarterly landscaping, HVAC maintenance, and 2 attics for plentiful storage. Convenient to North Point Village Shopping Center with grocery store, shops, & restaurants. Reston Town Center is three miles away with its casual to fine dining, premier shops, and year-round weekend activities. If commuting to DC or traveling to Dulles International Airport, there are two metro options - the Reston Station Metro or Wiehle Reston Metro stops. Close to 267 toll road, route 7, Fairfax County Parkway. Landlord pays HOA fee. Tenant pays for all utilities: electricity, water & sanitation, trash, snow clean-up on property, internet.
This property is off market, which means it's not currently listed for sale or rent on Zillow. This may be different from what's available on other websites or public sources.

