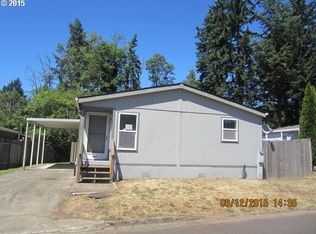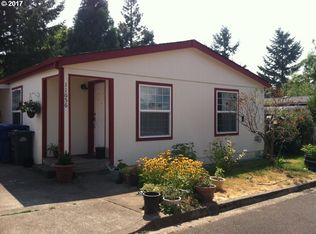Pride of ownership! This recently remodeled beauty has it all w/ open & bright great room, vaulted ceilings, designer touches, attached garage and expansive shop. Updates include new paint, laminate flooring, hot water heater, & completely remodeled main bathroom. Newer roof, A/C, gutters & more. Enjoy the private outdoor paradise from the covered back deck where wildlife abounds. Cultivate your green-thumb in the greenhouse. End of the street in a friendly quiet community! Appliances included!
This property is off market, which means it's not currently listed for sale or rent on Zillow. This may be different from what's available on other websites or public sources.

