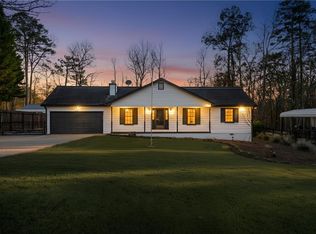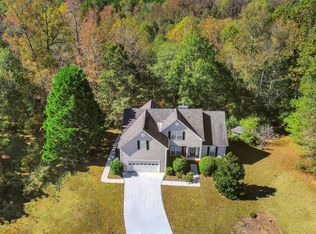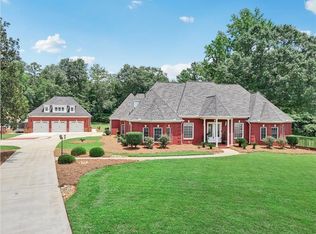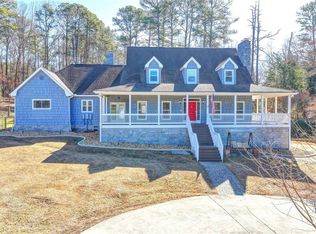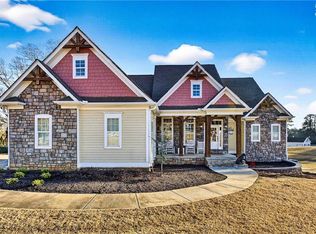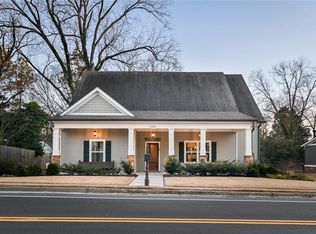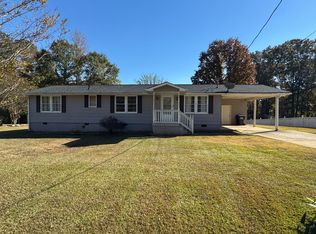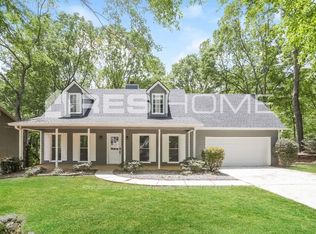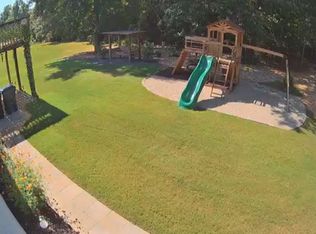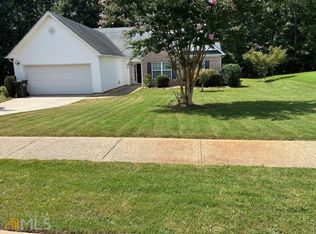Welcome to your private resort-style estate – a one-of-a-kind, impeccably crafted retreat where every detail was thoughtfully designed for luxury, comfort, and lifelong enjoyment. Nestled on a secluded, park-like lot with mature trees, cool streams, lush greenery that stays vibrant all summer, and absolute privacy (no sight or sound of neighbors), this property feels worlds away yet offers every modern convenience. Gated entry, a full wrap-around porch, a sparkling pool, powered RV pad, and parking for a crowd make it perfect for entertaining or simply escaping the everyday. Step inside and immediately notice the difference: premium waterproof LVP flooring with acoustic backing (STC 56) flows seamlessly throughout – no unsightly transition strips, perfectly flush with bathroom tiles, and installed with a lifetime residential warranty. This is flooring so durable it dulled professional saw blades during installation; once you love the color, you’ll never replace it. The heart of the home is the stunning master kitchen – ready for the exact professional-grade appliances of your dreams – flanked by two additional full kitchens (one in the charming separate apartment and one in the basement). With six bedrooms, four true master suites (one on each level plus the apartment), and a five-car garage spread across three buildings, there’s room for everyone and everything. No corner was cut: - High-end large-format tile shower walls typically seen only in custom luxury builds - Plywood-box cabinetry (never particleboard or MDF) - Tennessee Pine interior doors - Bombay Mahogany-stained traditional oak basement stairs - Dimmable LED disk lighting and a digital-timer bath fan in the lower level - Even the base trim was specially sourced for a polished, custom-millwork look The walk-out lower level feels like its own private wing, complete with a brand-new never-used kitchen, fitness room, and a perfectly placed outlet in the master bathroom at counter height ready for your future makeup vanity. From the moment you drive through the gates you’ll understand why the sellers say, “If we hadn’t been promoted, we’d live here until the day we died.” This isn’t just a house – it’s a move-in-ready legacy property that needs nothing but you and your personal touches. Come experience resort living every single day. You’ll never want to leave.
Active
Price cut: $35K (2/4)
$890,000
11637 Brown Bridge Rd, Covington, GA 30016
5beds
4,989sqft
Est.:
Single Family Residence, Residential
Built in 1997
6.27 Acres Lot
$857,400 Zestimate®
$178/sqft
$-- HOA
What's special
Sparkling poolGated entryCool streamsFull wrap-around porchFour true master suitesParking for a crowdStunning master kitchen
- 95 days |
- 2,386 |
- 126 |
Zillow last checked: 8 hours ago
Listing updated: February 06, 2026 at 12:13pm
Listing Provided by:
Stephen Wilber,
Virtual Properties Realty.com 770-495-5050
Source: FMLS GA,MLS#: 7682312
Tour with a local agent
Facts & features
Interior
Bedrooms & bathrooms
- Bedrooms: 5
- Bathrooms: 5
- Full bathrooms: 4
- 1/2 bathrooms: 1
- Main level bathrooms: 1
- Main level bedrooms: 1
Rooms
- Room types: Basement, Family Room, Kitchen, Master Bathroom, Master Bedroom, Office, Workshop
Primary bedroom
- Features: Double Master Bedroom, In-Law Floorplan, Master on Main
- Level: Double Master Bedroom, In-Law Floorplan, Master on Main
Bedroom
- Features: Double Master Bedroom, In-Law Floorplan, Master on Main
Primary bathroom
- Features: Double Vanity, Separate Tub/Shower
Dining room
- Features: Seats 12+, Separate Dining Room
Kitchen
- Features: Breakfast Room, Cabinets White, Eat-in Kitchen, Kitchen Island, Pantry Walk-In, Stone Counters, View to Family Room
Heating
- Central, Forced Air, Natural Gas
Cooling
- Ceiling Fan(s), Central Air, Electric
Appliances
- Included: Dishwasher, Dryer, Electric Cooktop, Electric Oven, Range Hood, Refrigerator, Self Cleaning Oven, Washer
- Laundry: In Hall, Laundry Room, Upper Level
Features
- Double Vanity, Entrance Foyer 2 Story, High Ceilings, High Speed Internet, Recessed Lighting, Tray Ceiling(s), Vaulted Ceiling(s), Walk-In Closet(s)
- Flooring: Luxury Vinyl
- Windows: Double Pane Windows
- Basement: Exterior Entry,Finished,Finished Bath,Full,Interior Entry,Walk-Out Access
- Attic: Pull Down Stairs
- Number of fireplaces: 1
- Fireplace features: Family Room, Gas Log, Gas Starter
- Common walls with other units/homes: No Common Walls
Interior area
- Total structure area: 4,989
- Total interior livable area: 4,989 sqft
- Finished area above ground: 3,225
- Finished area below ground: 1,485
Video & virtual tour
Property
Parking
- Total spaces: 5
- Parking features: Attached, Detached, Driveway, Garage, Garage Faces Rear, Storage
- Attached garage spaces: 5
- Has uncovered spaces: Yes
Accessibility
- Accessibility features: None
Features
- Levels: Three Or More
- Patio & porch: Covered, Deck, Front Porch, Patio, Wrap Around
- Exterior features: Lighting, Private Yard, Storage
- Has private pool: Yes
- Pool features: Fenced, In Ground, Pool Cover, Private
- Spa features: None
- Fencing: None
- Has view: Yes
- View description: Creek/Stream, Pool, Trees/Woods
- Has water view: Yes
- Water view: Creek/Stream
- Waterfront features: None
- Body of water: None
Lot
- Size: 6.27 Acres
- Dimensions: 769x503x205x268x626
- Features: Back Yard, Creek On Lot, Front Yard, Irregular Lot, Private, Wooded
Details
- Additional structures: Garage(s), Guest House, Workshop
- Parcel number: 0027000000304000
- Other equipment: None
- Horse amenities: None
Construction
Type & style
- Home type: SingleFamily
- Architectural style: Farmhouse,Traditional
- Property subtype: Single Family Residence, Residential
Materials
- Concrete, Wood Siding
- Foundation: Concrete Perimeter
- Roof: Composition
Condition
- Updated/Remodeled
- New construction: No
- Year built: 1997
Utilities & green energy
- Electric: 110 Volts, 220 Volts in Garage
- Sewer: Septic Tank
- Water: Public
- Utilities for property: Cable Available, Electricity Available, Natural Gas Available, Phone Available, Water Available
Green energy
- Energy efficient items: Insulation, Thermostat
- Energy generation: None
Community & HOA
Community
- Features: Gated, Near Public Transport, Near Schools, Near Shopping, Park, Restaurant
- Security: Security Gate, Smoke Detector(s)
- Subdivision: None
HOA
- Has HOA: No
Location
- Region: Covington
Financial & listing details
- Price per square foot: $178/sqft
- Tax assessed value: $657,900
- Annual tax amount: $7,075
- Date on market: 11/19/2025
- Cumulative days on market: 95 days
- Electric utility on property: Yes
- Road surface type: Asphalt
Estimated market value
$857,400
$815,000 - $900,000
$4,220/mo
Price history
Price history
| Date | Event | Price |
|---|---|---|
| 2/4/2026 | Price change | $890,000-3.8%$178/sqft |
Source: | ||
| 1/25/2026 | Price change | $925,000-2.6%$185/sqft |
Source: | ||
| 12/20/2025 | Price change | $950,000-5%$190/sqft |
Source: | ||
| 12/7/2025 | Price change | $1,000,000-21.6%$200/sqft |
Source: | ||
| 11/20/2025 | Listed for sale | $1,275,000+64.5%$256/sqft |
Source: | ||
| 7/25/2025 | Listing removed | $775,000$155/sqft |
Source: | ||
| 6/10/2025 | Price change | $775,000-2.5%$155/sqft |
Source: | ||
| 5/29/2025 | Price change | $795,000-3.6%$159/sqft |
Source: | ||
| 5/4/2025 | Price change | $825,000-5.7%$165/sqft |
Source: | ||
| 4/2/2025 | Price change | $875,000-5.4%$175/sqft |
Source: | ||
| 3/20/2025 | Listed for sale | $925,000+44.5%$185/sqft |
Source: | ||
| 7/2/2021 | Sold | $640,000-1.5%$128/sqft |
Source: | ||
| 6/12/2021 | Pending sale | $650,000$130/sqft |
Source: | ||
| 6/3/2021 | Listed for sale | $650,000-13.3%$130/sqft |
Source: | ||
| 5/26/2021 | Listing removed | -- |
Source: Owner Report a problem | ||
| 4/11/2021 | Listed for sale | $750,000$150/sqft |
Source: Owner Report a problem | ||
Public tax history
Public tax history
| Year | Property taxes | Tax assessment |
|---|---|---|
| 2024 | $6,548 +5.9% | $263,160 +7.8% |
| 2023 | $6,185 -8.2% | $244,160 +5.3% |
| 2022 | $6,738 +74.3% | $231,800 +76.5% |
| 2021 | $3,866 +5.3% | $131,360 +17.8% |
| 2020 | $3,670 -1% | $111,480 -0.3% |
| 2019 | $3,706 +3.9% | $111,840 +3.7% |
| 2018 | $3,567 +16.1% | $107,800 +15.4% |
| 2017 | $3,073 | $93,400 +5.1% |
| 2016 | $3,073 | $88,880 -8.3% |
| 2015 | $3,073 +18.6% | $96,880 +21.7% |
| 2014 | $2,592 | $79,600 +0.3% |
| 2013 | -- | $79,400 +2.6% |
| 2012 | -- | $77,360 -4.6% |
| 2011 | -- | $81,120 -17.7% |
| 2010 | -- | $98,560 -14.8% |
| 2009 | -- | $115,680 -61.1% |
| 2008 | $3,400 -1.8% | $297,500 -1.6% |
| 2007 | $3,462 +5.7% | $302,400 +5.3% |
| 2006 | $3,275 -0.1% | $287,300 |
| 2005 | $3,278 +4.8% | $287,300 +1.5% |
| 2004 | $3,129 +7.6% | $283,100 +6.3% |
| 2003 | $2,908 -0.2% | $266,200 |
| 2002 | $2,914 -2.7% | $266,200 |
| 2001 | $2,996 +3.4% | $266,200 +6% |
| 2000 | $2,897 | $251,200 |
Find assessor info on the county website
BuyAbility℠ payment
Est. payment
$4,770/mo
Principal & interest
$4140
Property taxes
$630
Climate risks
Neighborhood: 30016
Nearby schools
GreatSchools rating
- 6/10Porterdale Elementary SchoolGrades: PK-5Distance: 1.3 mi
- 4/10Clements Middle SchoolGrades: 6-8Distance: 2.2 mi
- 3/10Newton High SchoolGrades: 9-12Distance: 1.2 mi
Schools provided by the listing agent
- Elementary: Porterdale
- Middle: Clements
- High: Newton
Source: FMLS GA. This data may not be complete. We recommend contacting the local school district to confirm school assignments for this home.
