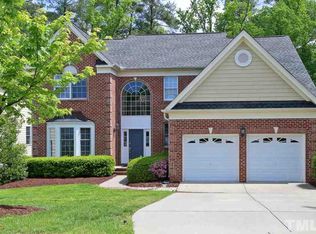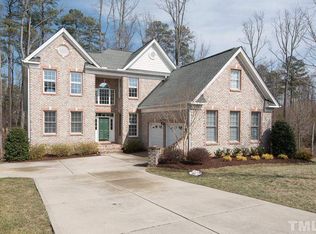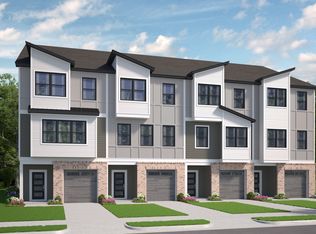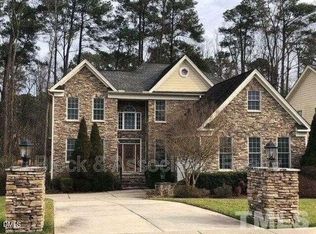Live in Bliss at Brier Creek It’s not a dream. When you pick up the keys to your new spacious residence, Raleigh’s Brier Creek Country Club becomes your extended backyard. Nestled against the woods and along the third fairway of the club’s signature Arnold Palmer golf course, this home offers seclusion as it’s buffered from the fairway by an idyllic creek and forest trees. Upon entering, you are greeted by vaulted ceilings which anchor the sumptuous free-flowing living spaces and generously sized bedrooms. This layout provides all the flexibility your family needs while emphasizing warmth and togetherness. The first floor master suite has its own sitting area and a bathroom sleek enough to serve as a personal spa retreat. Warm hardwood floors unify the downstairs area while brand new soft carpeting cushions the upstairs. At the heart of the home is a magnificent kitchen. Gorgeous granite countertops beckon guests to gather around the large breakfast bar. The double oven comes in handy for family gatherings and dinner parties. A unique multi-purpose loft space upstairs opens to the living room below: turn it into a game, media, playroom. As the sun goes down, retreat outside–from the west-facing front yard the afternoon sun drifts onto the porch from which you can watch the gorgeous sunsets. When you wake up, take your morning coffee to the east-facing backyard and you will be in for a treat: spectacular sunrises above the golf course and trees. Living in this award-winning home, part of the Regency collection, you will have access to an exclusive, family-oriented social club. Among its many activities and amenities are the members-only restaurant where you can breakfast while watching golfers tee off. It’s an ace-in-the-hole life!
This property is off market, which means it's not currently listed for sale or rent on Zillow. This may be different from what's available on other websites or public sources.




