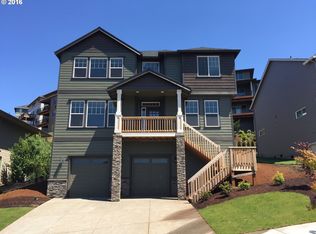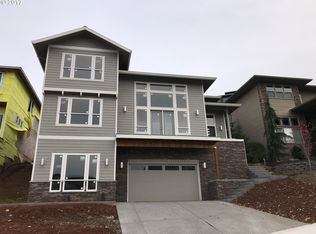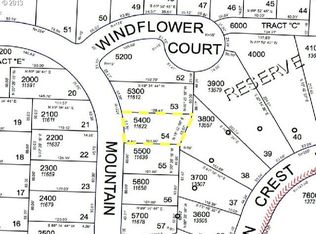Rent to Own Available! Beautiful contemporary home with professional interior & exterior design. Attention to detail: heated tile floors, spa-like bathrooms w/stone showers, slab granite counters, convection oven, 6-burner stove, huge vent hood & island w/bar. Luxury lighting, sound system, offset stone & wood flooring & high ceilings throughout. Private yard w/2 covered patios, hardscaping & water feature. 896 SF garage for your toys.
This property is off market, which means it's not currently listed for sale or rent on Zillow. This may be different from what's available on other websites or public sources.


