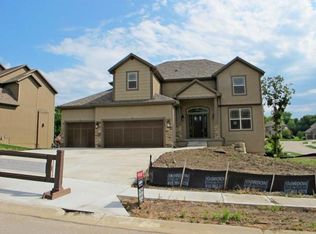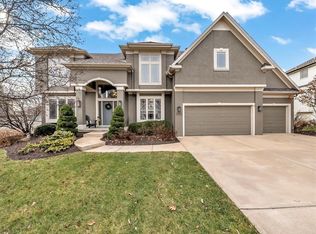Cedar Creek - The Woods Sequoia XP by KC Builders. This well-kept 2 story has it all! The semi-open floor plan is perfect for entertaining or just hanging out with the family. Huge kitchen/hearth room includes fireplace, granite, tile, hardwoods, walk-in pantry, plenty of cabinets, and adjoining mud room. Finished LL has theatre room with 2 tiered seating, fifth BD and BA, and fully enclosed dog washing station. 4 BDs upstairs includes luxurious master suite. Each bedroom has a walk-in closet and en suite BA.
This property is off market, which means it's not currently listed for sale or rent on Zillow. This may be different from what's available on other websites or public sources.

