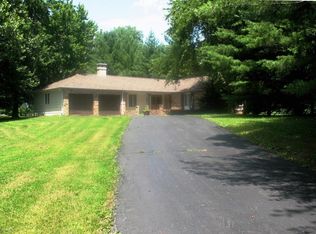Closed
$312,500
11636 E Goshen Meadows Rd, Mount Vernon, IL 62864
4beds
3,678sqft
Townhouse, Single Family Residence
Built in 1983
3.74 Acres Lot
$320,800 Zestimate®
$85/sqft
$2,021 Estimated rent
Home value
$320,800
Estimated sales range
Not available
$2,021/mo
Zestimate® history
Loading...
Owner options
Explore your selling options
What's special
Beautifully Renovated Home on 3.74 Acres - Move-In Ready! This spacious, updated home is ready for you to move in and enjoy. The main floor features a welcoming living room with a charming brick fireplace, a formal dining room, and a remodeled kitchen with newer stainless steel appliances, a pantry, and a large storage area. A generous family room and a convenient bathroom complete the main level. Upstairs, the master suite boasts a renovated spa-style bathroom, while two additional spacious bedrooms share a beautifully updated second full bathroom with modern decor. The basement offers extra living space with a recreational room, a private bedroom, and a laundry room complete with appliances. A 2-car attached garage provides convenience, while a detached hobby shop-finished with overhead doors-can be used as a garage, workshop, or creative space. Gleaming refinished hardwood floors flow throughout most of the home. Situated on 3.74 acres, this property offers a peaceful country setting within the sought-after Rome school district. Don't miss this incredible opportunity-schedule your showing today!
Zillow last checked: 8 hours ago
Listing updated: January 08, 2026 at 09:16am
Listing courtesy of:
Lisa McKinney 618-237-4525,
C21 All Pro Real Estate
Bought with:
JESSICA SQUIRES
RE/MAX INTEGRITY
Source: MRED as distributed by MLS GRID,MLS#: EB457329
Facts & features
Interior
Bedrooms & bathrooms
- Bedrooms: 4
- Bathrooms: 3
- Full bathrooms: 2
- 1/2 bathrooms: 1
Primary bedroom
- Features: Flooring (Hardwood)
- Level: Second
- Area: 210 Square Feet
- Dimensions: 14x15
Bedroom 2
- Features: Flooring (Hardwood)
- Level: Second
- Area: 110 Square Feet
- Dimensions: 11x10
Bedroom 3
- Features: Flooring (Hardwood)
- Level: Second
- Area: 99 Square Feet
- Dimensions: 9x11
Bedroom 4
- Features: Flooring (Carpet)
- Level: Basement
- Area: 231 Square Feet
- Dimensions: 11x21
Dining room
- Features: Flooring (Hardwood)
- Level: Main
- Area: 110 Square Feet
- Dimensions: 11x10
Family room
- Features: Flooring (Hardwood)
- Level: Main
- Area: 224 Square Feet
- Dimensions: 14x16
Kitchen
- Features: Flooring (Hardwood)
- Level: Main
- Area: 220 Square Feet
- Dimensions: 10x22
Laundry
- Features: Flooring (Other)
- Level: Basement
- Area: 294 Square Feet
- Dimensions: 21x14
Living room
- Features: Flooring (Hardwood)
- Level: Main
- Area: 273 Square Feet
- Dimensions: 13x21
Recreation room
- Features: Flooring (Tile)
- Level: Basement
- Area: 600 Square Feet
- Dimensions: 24x25
Heating
- Electric, Heat Pump
Cooling
- Central Air
Appliances
- Included: Dishwasher, Disposal, Dryer, Range, Range Hood, Refrigerator, Washer
Features
- Vaulted Ceiling(s), Replacement Windows
- Windows: Replacement Windows
- Basement: Partial,Finished,Egress Window
- Number of fireplaces: 1
- Fireplace features: Wood Burning, Living Room
Interior area
- Total interior livable area: 3,678 sqft
Property
Parking
- Total spaces: 2
- Parking features: Gravel, Garage Door Opener, Attached, Detached, Garage
- Attached garage spaces: 2
- Has uncovered spaces: Yes
Features
- Stories: 2
- Patio & porch: Porch
Lot
- Size: 3.74 Acres
- Dimensions: 254x647x252x655
- Features: Level, Sloped
Details
- Additional structures: Outbuilding
- Parcel number: 0225252003
- Other equipment: Fan-Whole House
Construction
Type & style
- Home type: Townhouse
- Property subtype: Townhouse, Single Family Residence
Materials
- Vinyl Siding, Frame
- Foundation: Concrete Perimeter
Condition
- New construction: No
- Year built: 1983
Utilities & green energy
- Water: Public
Community & neighborhood
Location
- Region: Mount Vernon
- Subdivision: Goshen Meadow
Other
Other facts
- Listing terms: Conventional
Price history
| Date | Event | Price |
|---|---|---|
| 5/15/2025 | Sold | $312,500+1.6%$85/sqft |
Source: | ||
| 4/3/2025 | Contingent | $307,500$84/sqft |
Source: | ||
| 3/29/2025 | Listed for sale | $307,500+16%$84/sqft |
Source: | ||
| 10/11/2022 | Sold | $265,000-1.9%$72/sqft |
Source: Public Record Report a problem | ||
| 8/23/2022 | Contingent | $270,000$73/sqft |
Source: | ||
Public tax history
| Year | Property taxes | Tax assessment |
|---|---|---|
| 2024 | -- | $92,896 +7.7% |
| 2023 | $5,264 +2.2% | $86,276 +14% |
| 2022 | $5,150 +2.2% | $75,680 +5% |
Find assessor info on the county website
Neighborhood: 62864
Nearby schools
GreatSchools rating
- 5/10Rome Community Cons Elementary SchoolGrades: PK-8Distance: 1.9 mi
- 4/10Mount Vernon High SchoolGrades: 9-12Distance: 8.7 mi
Schools provided by the listing agent
- Elementary: Rome
- Middle: Rome
- High: Mt Vernon
Source: MRED as distributed by MLS GRID. This data may not be complete. We recommend contacting the local school district to confirm school assignments for this home.

Get pre-qualified for a loan
At Zillow Home Loans, we can pre-qualify you in as little as 5 minutes with no impact to your credit score.An equal housing lender. NMLS #10287.
