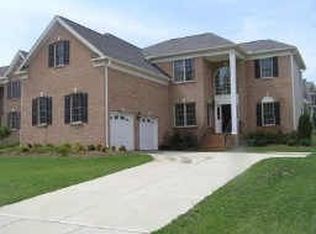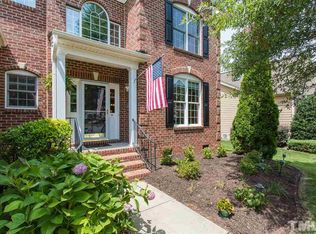Immaculate home in Golf community. First Floor Master Bedroom, Loft, Hobby Room, Gourmet Kitchen, Two Story Family Room w Sun-Tinted Palladium Window, Custom Dry Bar, Over sized 2 Car Garage, 6 Zone Sound System, Intel Home Security System w Cameras. Enjoy your evenings or afternoons in the Four Season Porch w Sun Tinted Eze-Breeze windows & recessed lighting. Private yard offers custom patio & Irrigation System on a separate meter. Exterior painted in 2012. Near RDU, RTP, I540 & lots Shopping.
This property is off market, which means it's not currently listed for sale or rent on Zillow. This may be different from what's available on other websites or public sources.

