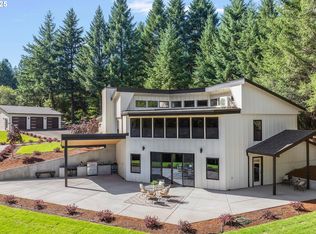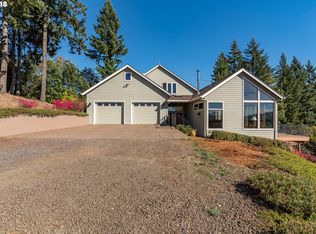Sold
$1,000,000
11635 NW Seavey Rd, Forest Grove, OR 97116
4beds
2,446sqft
Residential, Single Family Residence
Built in 1930
14.81 Acres Lot
$997,300 Zestimate®
$409/sqft
$3,260 Estimated rent
Home value
$997,300
$947,000 - $1.06M
$3,260/mo
Zestimate® history
Loading...
Owner options
Explore your selling options
What's special
This secluded property offers an endless array of year-round recreational opportunities. Go fishing in the private pond, ride ATVs on the trails, or relax in the Italian-themed pergola with its 30-foot Eiffel Tower as you watch the sunset. Entertain friends and family at the gazebo, take a dip in the pool, or play basketball and pickleball. There are 2 houses, a garage shop, a barn and a larger shop. At the main house, there are 4 bedrooms and 3 bathrooms and a sauna on the lower level. You can enjoy the views of the valley from your living room and you are a few steps away from the pool house that can be used as an office and a gym. The house at the bottom of the property has 2 bedrooms and 1 full bathroom which lives very large with a spacious layout. It sits next to your private pond and entrance to ATV trails. You do not want to miss an opportunity to see it in person, there are a lot of little touches that make this property one of a kind.
Zillow last checked: 8 hours ago
Listing updated: October 14, 2025 at 05:43am
Listed by:
Blair Davis 503-686-0327,
MORE Realty
Bought with:
Blair Davis, 201248258
MORE Realty
Source: RMLS (OR),MLS#: 24205347
Facts & features
Interior
Bedrooms & bathrooms
- Bedrooms: 4
- Bathrooms: 3
- Full bathrooms: 3
- Main level bathrooms: 1
Primary bedroom
- Level: Upper
Bedroom 2
- Level: Main
Bedroom 3
- Level: Lower
Dining room
- Level: Main
Kitchen
- Level: Main
Living room
- Level: Main
Heating
- Forced Air
Cooling
- Central Air
Appliances
- Included: Built In Oven, Electric Water Heater
- Laundry: Laundry Room
Features
- Soaking Tub, Vaulted Ceiling(s), Granite
- Windows: Double Pane Windows
- Basement: Daylight,Finished
- Number of fireplaces: 1
- Fireplace features: Wood Burning
Interior area
- Total structure area: 2,446
- Total interior livable area: 2,446 sqft
Property
Parking
- Total spaces: 2
- Parking features: Driveway, RV Access/Parking, RV Boat Storage, Carport, Detached
- Garage spaces: 2
- Has carport: Yes
- Has uncovered spaces: Yes
Features
- Stories: 3
- Exterior features: Athletic Court, Basketball Court, Built-in Barbecue, Sauna
- Has private pool: Yes
- Has view: Yes
- View description: Pond, Trees/Woods, Valley
- Has water view: Yes
- Water view: Pond
- Waterfront features: Pond
Lot
- Size: 14.81 Acres
- Features: Gentle Sloping, Level, Private, Secluded, Trees, Acres 10 to 20
Details
- Additional structures: Barn, Gazebo, RVParking, RVBoatStorage, Workshop
- Parcel number: R766558
- Zoning: EFU
Construction
Type & style
- Home type: SingleFamily
- Architectural style: Custom Style
- Property subtype: Residential, Single Family Residence
Materials
- Wood Siding
- Foundation: Slab
- Roof: Composition,Shingle
Condition
- Resale
- New construction: No
- Year built: 1930
Utilities & green energy
- Sewer: Septic Tank
- Water: Well
Community & neighborhood
Security
- Security features: Security System Owned
Location
- Region: Forest Grove
Other
Other facts
- Listing terms: Call Listing Agent,Cash,Conventional
- Road surface type: Gravel, Paved
Price history
| Date | Event | Price |
|---|---|---|
| 10/14/2025 | Sold | $1,000,000-13%$409/sqft |
Source: | ||
| 8/27/2025 | Pending sale | $1,150,000$470/sqft |
Source: | ||
| 5/30/2025 | Listed for sale | $1,150,000$470/sqft |
Source: | ||
Public tax history
| Year | Property taxes | Tax assessment |
|---|---|---|
| 2025 | $4,800 +3.3% | $351,710 +3.7% |
| 2024 | $4,644 +3.2% | $339,270 +2.3% |
| 2023 | $4,501 +15.8% | $331,760 +3% |
Find assessor info on the county website
Neighborhood: 97116
Nearby schools
GreatSchools rating
- 3/10Tom Mccall Upper Elementary SchoolGrades: 5-6Distance: 6.6 mi
- 3/10Neil Armstrong Middle SchoolGrades: 7-8Distance: 8.3 mi
- 8/10Forest Grove High SchoolGrades: 9-12Distance: 5.8 mi
Schools provided by the listing agent
- Elementary: Tom Mccall
- Middle: Neil Armstrong
- High: Forest Grove
Source: RMLS (OR). This data may not be complete. We recommend contacting the local school district to confirm school assignments for this home.
Get a cash offer in 3 minutes
Find out how much your home could sell for in as little as 3 minutes with a no-obligation cash offer.
Estimated market value
$997,300

