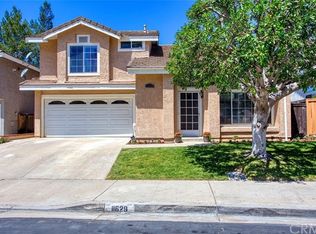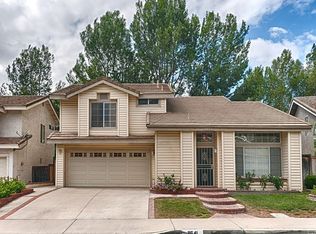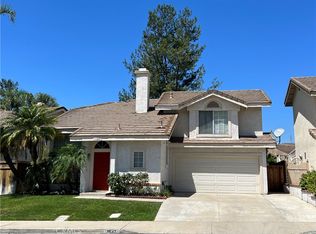Sold for $810,000 on 04/21/25
Listing Provided by:
Perry Elhakeem DRE #02143605 714-803-2503,
BK Platinum Properties
Bought with: May Chaya, Broker
$810,000
11635 Chadwick Rd, Corona, CA 92878
4beds
1,747sqft
Single Family Residence
Built in 1987
4,356 Square Feet Lot
$795,300 Zestimate®
$464/sqft
$3,821 Estimated rent
Home value
$795,300
$716,000 - $883,000
$3,821/mo
Zestimate® history
Loading...
Owner options
Explore your selling options
What's special
Elegant 4 Bedroom, 3 bathroom home with pool & stunning views in the private gated Green River community. Offering the perfect balance of comfort and scenic beauty, this home features breathtaking mountain and golf course views right from your backyard. Step inside to find a spacious and thoughtfully designed interior, featuring high ceilings inside, with a spacious living area, adjacent to the dining room, perfect for relaxing or entertaining. The kitchen offers plenty of counter space and storage, seamlessly connecting to the family room. The primary suite is a peaceful retreat, complete with an en-suite bath and ample closet space. Step outside to your private backyard oasis, where a sparkling pool awaits, perfect for cooling off on warm days or simply soaking in the picturesque surroundings. With a 2 car garage and access to the community’s exclusive amenities which includes a 24 hr. guard, clubhouse with enjoyable planned activities, a playground, dog park, Olympic sized pool, spa, children's pool, gym, basketball, and tennis courts. Just minutes away from the 91, 71, 241, 55, and 15 freeways, low taxes, low HOA, with nearby shopping centers, parks, and excellent schools. This home offers the best of privacy, convenience, and luxury living. Don’t miss this rare opportunity.
Zillow last checked: 8 hours ago
Listing updated: April 21, 2025 at 07:24pm
Listing Provided by:
Perry Elhakeem DRE #02143605 714-803-2503,
BK Platinum Properties
Bought with:
May Chaya, DRE #01759687
May Chaya, Broker
Source: CRMLS,MLS#: PW25050034 Originating MLS: California Regional MLS
Originating MLS: California Regional MLS
Facts & features
Interior
Bedrooms & bathrooms
- Bedrooms: 4
- Bathrooms: 3
- Full bathrooms: 2
- 1/2 bathrooms: 1
- Main level bathrooms: 1
Heating
- Central, Fireplace(s), Natural Gas
Cooling
- Central Air
Appliances
- Included: Dishwasher, Gas Range, Microwave, Refrigerator
- Laundry: Washer Hookup, Gas Dryer Hookup, In Garage
Features
- Ceiling Fan(s), Separate/Formal Dining Room, Eat-in Kitchen, All Bedrooms Up, Walk-In Closet(s)
- Flooring: Carpet, Tile
- Doors: French Doors, Sliding Doors
- Windows: Blinds, Double Pane Windows
- Has fireplace: Yes
- Fireplace features: Family Room, Gas
- Common walls with other units/homes: No Common Walls
Interior area
- Total interior livable area: 1,747 sqft
Property
Parking
- Total spaces: 2
- Parking features: Direct Access, Driveway, Garage Faces Front, Garage, Gated, Guarded
- Attached garage spaces: 2
Features
- Levels: Two
- Stories: 2
- Entry location: Main
- Has private pool: Yes
- Pool features: Community, Gas Heat, Heated, In Ground, Pebble, Private, Waterfall, Association
- Has spa: Yes
- Spa features: Association, Community, Heated
- Fencing: Wood,Wrought Iron
- Has view: Yes
- View description: Golf Course, Mountain(s), Trees/Woods
Lot
- Size: 4,356 sqft
- Features: 0-1 Unit/Acre, Front Yard, Sprinklers In Rear, Lawn, Sprinkler System
Details
- Parcel number: 101271042
- Special conditions: Standard
Construction
Type & style
- Home type: SingleFamily
- Architectural style: Contemporary,Modern
- Property subtype: Single Family Residence
Materials
- Roof: Concrete,Tile
Condition
- Turnkey
- New construction: No
- Year built: 1987
Utilities & green energy
- Sewer: Public Sewer
- Water: Public
- Utilities for property: Electricity Available, Natural Gas Available, Sewer Available, Water Available
Community & neighborhood
Security
- Security features: Carbon Monoxide Detector(s), Fire Sprinkler System, Gated with Guard, Gated Community, Gated with Attendant, 24 Hour Security, Smoke Detector(s), Security Lights
Community
- Community features: Biking, Curbs, Foothills, Hiking, Mountainous, Storm Drain(s), Street Lights, Suburban, Sidewalks, Gated, Pool
Location
- Region: Corona
- Subdivision: Green River
HOA & financial
HOA
- Has HOA: Yes
- HOA fee: $220 monthly
- Amenities included: Clubhouse, Sport Court, Dog Park, Fitness Center, Maintenance Grounds, Meeting Room, Barbecue, Picnic Area, Playground, Pickleball, Pool, Racquetball, Recreation Room, Guard, Spa/Hot Tub, Security, Tennis Court(s)
- Association name: Green River
- Association phone: 951-734-9900
Other
Other facts
- Listing terms: Cash,Cash to New Loan,Conventional
- Road surface type: Paved
Price history
| Date | Event | Price |
|---|---|---|
| 4/21/2025 | Sold | $810,000+1.3%$464/sqft |
Source: | ||
| 4/16/2025 | Pending sale | $800,000$458/sqft |
Source: | ||
| 4/3/2025 | Contingent | $800,000$458/sqft |
Source: | ||
| 3/19/2025 | Listed for sale | $800,000+1.3%$458/sqft |
Source: | ||
| 6/5/2023 | Sold | $790,000+0.6%$452/sqft |
Source: Public Record Report a problem | ||
Public tax history
| Year | Property taxes | Tax assessment |
|---|---|---|
| 2025 | $9,278 +3.4% | $821,914 +2% |
| 2024 | $8,973 +8.9% | $805,799 +9.6% |
| 2023 | $8,242 +1.9% | $735,549 +2% |
Find assessor info on the county website
Neighborhood: Green River
Nearby schools
GreatSchools rating
- 6/10Cesar Chavez AcademyGrades: K-8Distance: 3.3 mi
- 5/10Corona High SchoolGrades: 9-12Distance: 4.6 mi

Get pre-qualified for a loan
At Zillow Home Loans, we can pre-qualify you in as little as 5 minutes with no impact to your credit score.An equal housing lender. NMLS #10287.


