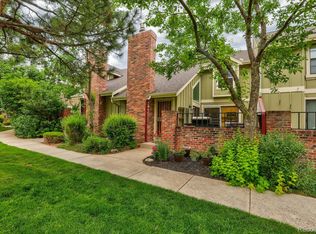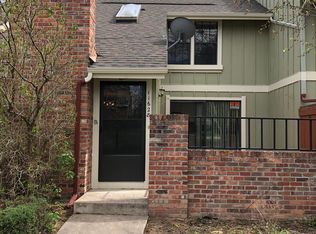Sold for $491,500
$491,500
11634 Elk Head Range Road, Littleton, CO 80127
4beds
2,184sqft
Townhouse
Built in 1984
1,481 Square Feet Lot
$477,000 Zestimate®
$225/sqft
$3,227 Estimated rent
Home value
$477,000
$448,000 - $506,000
$3,227/mo
Zestimate® history
Loading...
Owner options
Explore your selling options
What's special
MOTIVATED SELLER and offering a $5,000 carpet allowance with a full price offer! This highly desired corner lot Sunset Ridge townhome offers 4 bedrooms and 3 bathrooms, perfectly situated in the highly sought-after Ken Caryl Ranch community with easy access to C-470 and exclusive amenities. You'll have access to an array of recreational options including swimming pools, tennis courts, expansive open spaces, community playgrounds, and 45 miles of hiking, mountain biking, and equestrian trails. Step outside to your private deck surrounded by mature trees, perfect for evening barbecues, which opens to the courtyard, giving you a vast yard-like space that you don't have to maintain. Inside, you'll be welcomed by vaulted ceilings and a cozy family room with a gas fireplace, perfect for staying warm during chilly Colorado winters while enjoying your favorite shows. The open living area seamlessly integrates the dining room and kitchen, featuring new vinyl plank flooring, a custom-designed kitchen with Corian countertops, stainless steel appliances, and a bar area for family gatherings. Upstairs, the master suite includes a remodeled tile shower, two additional bedrooms, and a full bath. The finished basement provides an extra bedroom and a recreational room for movies and games. Finally, your 2-car attached garage comes with a garage fridge and a separate area for your tools and extra storage.
Zillow last checked: 8 hours ago
Listing updated: October 01, 2024 at 11:06am
Listed by:
Dan Luebcke 720-903-6200,
Alpha Real Estate Associates LLC
Bought with:
Other MLS Non-REcolorado
NON MLS PARTICIPANT
Source: REcolorado,MLS#: 2433719
Facts & features
Interior
Bedrooms & bathrooms
- Bedrooms: 4
- Bathrooms: 3
- Full bathrooms: 1
- 3/4 bathrooms: 1
- 1/2 bathrooms: 1
- Main level bathrooms: 1
Primary bedroom
- Description: Carpet, Walk-In Closet, New Vinyl Windows, Opens To Bathroom
- Level: Upper
- Area: 168 Square Feet
- Dimensions: 12 x 14
Bedroom
- Description: Carpet, New Vinyl Window, Closet
- Level: Upper
- Area: 120 Square Feet
- Dimensions: 12 x 10
Bedroom
- Description: Carpet, New Vinyl Window, Closet, Whole House Fan
- Level: Upper
- Area: 130 Square Feet
- Dimensions: 10 x 13
Bedroom
- Description: Carpet, Closet, Built-In Shelves
- Level: Basement
- Area: 204 Square Feet
- Dimensions: 12 x 17
Primary bathroom
- Description: Tile Floor, Tile Shower, Opens To Bedroom, Opens To Walk-In Closet
- Level: Upper
- Area: 64 Square Feet
- Dimensions: 8 x 8
Bathroom
- Description: Vinyl Plank Flooring, Updated Vanity, Toilet, Light
- Level: Main
- Area: 25 Square Feet
- Dimensions: 5 x 5
Bathroom
- Description: Laminate Floor, Vanity, Tile Shower, Bathtub
- Level: Upper
- Area: 55 Square Feet
- Dimensions: 5 x 11
Dining room
- Description: Vinyl Plank Flooring, New Vinyl Window, Updated Light, Access To Back Deck, Opens To Kitchen And Living Room
- Level: Main
- Area: 168 Square Feet
- Dimensions: 12 x 14
Family room
- Description: Carpet, Built-In Shelves, Built-In Cabinets
- Level: Basement
- Area: 330 Square Feet
- Dimensions: 15 x 22
Kitchen
- Description: Vinyl Plank Flooring, Raised Bar Seating, Updated Lighting, Corian Countertop, Stainless Steel Appliances, Opens To Dining Room, Hallway To Garage, Laundry And 1/2 Bath
- Level: Main
- Area: 64 Square Feet
- Dimensions: 8 x 8
Laundry
- Description: Vinyl Plank Flooring, Storage Cabinets
- Level: Main
Living room
- Description: Carpet, New Vinyl Window, Vaulted Ceilings, Gas Burning Fireplace, Opens To The Kitchen, Opens To The Dining Room
- Level: Main
- Area: 228 Square Feet
- Dimensions: 12 x 19
Utility room
- Description: Cement Floor, Furnace, Water Heater, Storage
- Level: Basement
- Area: 153 Square Feet
- Dimensions: 9 x 17
Heating
- Forced Air
Cooling
- Attic Fan, Central Air
Appliances
- Included: Dishwasher, Disposal, Dryer, Microwave, Refrigerator, Self Cleaning Oven, Washer
- Laundry: Laundry Closet
Features
- Built-in Features, Corian Counters, Eat-in Kitchen, Granite Counters, High Ceilings, Open Floorplan, Pantry, Primary Suite, Smoke Free, Vaulted Ceiling(s), Walk-In Closet(s)
- Flooring: Carpet, Laminate, Tile, Vinyl
- Windows: Double Pane Windows, Window Coverings, Window Treatments
- Basement: Bath/Stubbed,Finished
- Number of fireplaces: 1
- Fireplace features: Gas, Living Room
- Common walls with other units/homes: End Unit,1 Common Wall
Interior area
- Total structure area: 2,184
- Total interior livable area: 2,184 sqft
- Finished area above ground: 1,470
- Finished area below ground: 535
Property
Parking
- Total spaces: 2
- Parking features: Concrete
- Attached garage spaces: 2
Features
- Levels: Two
- Stories: 2
- Patio & porch: Deck
- Exterior features: Gas Valve
- Fencing: Partial
Lot
- Size: 1,481 sqft
- Features: Landscaped
Details
- Parcel number: 153301
- Zoning: P-D
- Special conditions: Standard
Construction
Type & style
- Home type: Townhouse
- Property subtype: Townhouse
- Attached to another structure: Yes
Materials
- Brick, Wood Siding
- Foundation: Slab
Condition
- Updated/Remodeled
- Year built: 1984
Utilities & green energy
- Electric: 110V, 220 Volts
- Sewer: Public Sewer
- Water: Public
- Utilities for property: Cable Available, Electricity Connected, Natural Gas Connected
Community & neighborhood
Security
- Security features: Carbon Monoxide Detector(s), Smoke Detector(s)
Location
- Region: Littleton
- Subdivision: Ken Caryl - Sunset Ridge
HOA & financial
HOA
- Has HOA: Yes
- HOA fee: $365 monthly
- Amenities included: Clubhouse, Garden Area, Playground, Pool, Tennis Court(s), Trail(s)
- Services included: Reserve Fund, Insurance, Irrigation, Maintenance Grounds, Maintenance Structure, Snow Removal, Trash
- Association name: Sunset Ridge
- Association phone: 303-745-2220
- Second HOA fee: $68 monthly
- Second association name: Ken Caryl Ranch Master Association
- Second association phone: 303-979-1876
Other
Other facts
- Listing terms: Cash,Conventional,FHA,VA Loan
- Ownership: Individual
- Road surface type: Paved
Price history
| Date | Event | Price |
|---|---|---|
| 7/15/2024 | Sold | $491,500-1.5%$225/sqft |
Source: | ||
| 6/22/2024 | Pending sale | $499,000$228/sqft |
Source: | ||
| 6/13/2024 | Price change | $499,000-5%$228/sqft |
Source: | ||
| 5/30/2024 | Listed for sale | $525,000+137%$240/sqft |
Source: | ||
| 8/31/2012 | Sold | $221,500-1.5%$101/sqft |
Source: Public Record Report a problem | ||
Public tax history
| Year | Property taxes | Tax assessment |
|---|---|---|
| 2024 | $3,047 +9% | $28,459 |
| 2023 | $2,795 -1.5% | $28,459 +11.5% |
| 2022 | $2,838 +10.1% | $25,530 -2.8% |
Find assessor info on the county website
Neighborhood: 80127
Nearby schools
GreatSchools rating
- 8/10Shaffer Elementary SchoolGrades: PK-5Distance: 1 mi
- 7/10Falcon Bluffs Middle SchoolGrades: 6-8Distance: 1.7 mi
- 9/10Chatfield High SchoolGrades: 9-12Distance: 0.8 mi
Schools provided by the listing agent
- Elementary: Shaffer
- Middle: Falcon Bluffs
- High: Chatfield
- District: Jefferson County R-1
Source: REcolorado. This data may not be complete. We recommend contacting the local school district to confirm school assignments for this home.
Get a cash offer in 3 minutes
Find out how much your home could sell for in as little as 3 minutes with a no-obligation cash offer.
Estimated market value$477,000
Get a cash offer in 3 minutes
Find out how much your home could sell for in as little as 3 minutes with a no-obligation cash offer.
Estimated market value
$477,000

