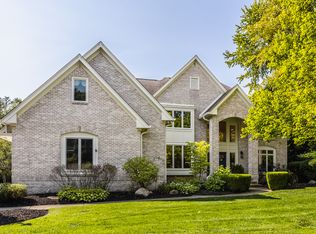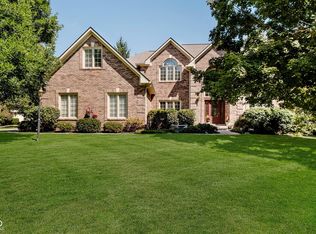Sold
$1,150,000
11633 Trail Ridge Pl, Zionsville, IN 46077
6beds
6,568sqft
Residential, Single Family Residence
Built in 1998
0.41 Acres Lot
$1,167,300 Zestimate®
$175/sqft
$4,912 Estimated rent
Home value
$1,167,300
$1.06M - $1.28M
$4,912/mo
Zestimate® history
Loading...
Owner options
Explore your selling options
What's special
THE BEST LOT IN COVETED AUSTIN OAKS THAT YOU'LL HAVE TO SEE FOR YOURSELF! This home offers a gorgeous inground pool with a new heater and cover, nestled in trees creating a private oasis, perfect for unwinding or hosting summer gatherings. With 6 spacious bedrooms, including a main floor master suite designed for comfort and privacy, this home is perfect for large families. The basement provides endless possibilities with over 2,000 sq. ft. of living space - ready for creating a home theater, gym, or game room! The formal living room welcomes you with elegance and charm and an abundance of natural light, while the additional sunroom off the kitchen offers a more casual space to relax or entertain. A formal dining room sets the stage for memorable dinners and celebrations, and the gorgeous kitchen features top-of-the-line appliances, ample counter space, and an amazing pantry that will delight anyone! With plenty of new updates viewable on our feature sheet, including a brand new water heater, a new roof, recent kitchen remodel, a new garage door, new side doors, and a new water softener, this beautiful home surely won't last long!
Zillow last checked: 8 hours ago
Listing updated: July 14, 2025 at 01:29pm
Listing Provided by:
Derek Gutting 317-679-6767,
Keller Williams Indpls Metro N,
Matt Humberger,
Keller Williams Indpls Metro N
Bought with:
Brian Black
Trueblood Real Estate
Source: MIBOR as distributed by MLS GRID,MLS#: 21995153
Facts & features
Interior
Bedrooms & bathrooms
- Bedrooms: 6
- Bathrooms: 5
- Full bathrooms: 4
- 1/2 bathrooms: 1
- Main level bathrooms: 2
- Main level bedrooms: 1
Primary bedroom
- Level: Main
- Area: 210 Square Feet
- Dimensions: 15x14
Bedroom 2
- Level: Upper
- Area: 280 Square Feet
- Dimensions: 20x14
Bedroom 3
- Level: Upper
- Area: 234 Square Feet
- Dimensions: 18x13
Bedroom 4
- Level: Upper
- Area: 195 Square Feet
- Dimensions: 15x13
Bedroom 5
- Level: Basement
- Area: 234 Square Feet
- Dimensions: 18x13
Bedroom 6
- Level: Upper
- Area: 406 Square Feet
- Dimensions: 29x14
Breakfast room
- Features: Tile-Ceramic
- Level: Main
- Area: 150 Square Feet
- Dimensions: 15x10
Dining room
- Level: Main
- Area: 195 Square Feet
- Dimensions: 15x13
Family room
- Level: Basement
- Area: 756 Square Feet
- Dimensions: 28x27
Great room
- Level: Main
- Area: 360 Square Feet
- Dimensions: 20x18
Kitchen
- Features: Tile-Ceramic
- Level: Main
- Area: 280 Square Feet
- Dimensions: 20x14
Laundry
- Features: Tile-Ceramic
- Level: Main
- Area: 64 Square Feet
- Dimensions: 8x8
Library
- Level: Main
- Area: 180 Square Feet
- Dimensions: 15x12
Sun room
- Features: Tile-Ceramic
- Level: Main
- Area: 154 Square Feet
- Dimensions: 14x11
Heating
- Forced Air, Natural Gas
Cooling
- Central Air
Appliances
- Included: Gas Cooktop, Dishwasher, Gas Water Heater, Refrigerator, Water Softener Owned, Wine Cooler
- Laundry: Main Level
Features
- Built-in Features, High Ceilings, Kitchen Island, Pantry
- Basement: Daylight
- Number of fireplaces: 1
- Fireplace features: Great Room
Interior area
- Total structure area: 6,568
- Total interior livable area: 6,568 sqft
- Finished area below ground: 2,053
Property
Parking
- Total spaces: 3
- Parking features: Attached
- Attached garage spaces: 3
Features
- Levels: Two and a Half
- Stories: 2
- Patio & porch: Covered, Deck
- Exterior features: Fire Pit
- Pool features: In Ground
- Has spa: Yes
- Spa features: Above Ground
- Fencing: Fenced,Full
Lot
- Size: 0.41 Acres
- Features: Mature Trees, Wooded
Details
- Parcel number: 060825000001302006
- Horse amenities: None
Construction
Type & style
- Home type: SingleFamily
- Architectural style: Traditional
- Property subtype: Residential, Single Family Residence
Materials
- Brick
- Foundation: Concrete Perimeter
Condition
- New construction: No
- Year built: 1998
Utilities & green energy
- Water: Public
Community & neighborhood
Security
- Security features: Security Alarm Paid
Location
- Region: Zionsville
- Subdivision: Austin Oaks
HOA & financial
HOA
- Has HOA: Yes
- HOA fee: $325 quarterly
- Amenities included: Clubhouse, Playground, Pool, Tennis Court(s), Park
- Services included: Clubhouse, ParkPlayground, Tennis Court(s)
- Association phone: 317-541-0000
Price history
| Date | Event | Price |
|---|---|---|
| 7/14/2025 | Sold | $1,150,000-6.5%$175/sqft |
Source: | ||
| 6/18/2025 | Pending sale | $1,230,000$187/sqft |
Source: | ||
| 6/9/2025 | Price change | $1,230,000-1.6%$187/sqft |
Source: | ||
| 5/27/2025 | Price change | $1,250,000-3.8%$190/sqft |
Source: | ||
| 4/16/2025 | Listed for sale | $1,299,000+112.3%$198/sqft |
Source: | ||
Public tax history
| Year | Property taxes | Tax assessment |
|---|---|---|
| 2024 | $9,303 +9.2% | $794,000 +1.9% |
| 2023 | $8,519 +3.7% | $779,100 +9.8% |
| 2022 | $8,214 +6.4% | $709,700 +9.3% |
Find assessor info on the county website
Neighborhood: 46077
Nearby schools
GreatSchools rating
- 8/10Union Elementary SchoolGrades: PK-4Distance: 1.9 mi
- 8/10Zionsville Middle SchoolGrades: 5-8Distance: 2 mi
- 10/10Zionsville Community High SchoolGrades: 9-12Distance: 1.6 mi
Schools provided by the listing agent
- Elementary: Zionsville Pleasant View Elem Sch
- Middle: Zionsville Middle School
- High: Zionsville Community High School
Source: MIBOR as distributed by MLS GRID. This data may not be complete. We recommend contacting the local school district to confirm school assignments for this home.
Get a cash offer in 3 minutes
Find out how much your home could sell for in as little as 3 minutes with a no-obligation cash offer.
Estimated market value$1,167,300
Get a cash offer in 3 minutes
Find out how much your home could sell for in as little as 3 minutes with a no-obligation cash offer.
Estimated market value
$1,167,300

