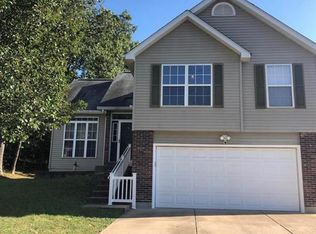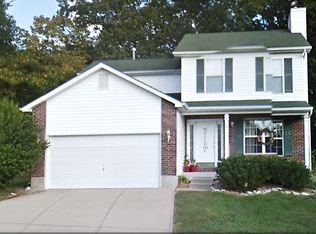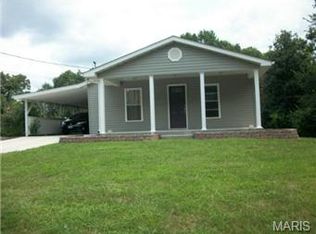Closed
Listing Provided by:
Laurie B Wuestling 314-503-5544,
Coldwell Banker Realty - Gundaker,
Richy C Politte 314-298-5200,
Coldwell Banker Realty - Gundaker
Bought with: Coldwell Banker Realty - Gundaker
Price Unknown
11633 Gamel Cemetery Rd, Festus, MO 63028
5beds
3,673sqft
Single Family Residence
Built in 2017
1.09 Acres Lot
$575,200 Zestimate®
$--/sqft
$3,054 Estimated rent
Home value
$575,200
$541,000 - $610,000
$3,054/mo
Zestimate® history
Loading...
Owner options
Explore your selling options
What's special
Welcome to this charming 7-year-old atrium ranch on a spacious 1.09-acre lot. Boasting 5 bedrooms and 3 bathrooms, this residence offers ample space for comfortable living. The kitchen boasts a large granite island perfect for the cooking enthusiast. The family room opens to the kitchen and offers a fireplace for cozy evenings at home. The walk-out basement is finished beautifully offering a bedroom and full bathroom and the opportunity to add an additional kitchen (plumbing for sink, electric outlet for stove and water line for icemaker already in place) Prepared for anything, the house is wired for backup generator, ensuring peace of mind during unforeseen outage. Step outside onto the deck , perfect for enjoying the views of the fenced yard, complemented by a 50amp exterior hookup. Conveniently located near Hwy 55, this property offers tranquility & accessibility, making it an ideal retreat for those seeking the perfect balance between suburban serenity & urban convenience.
Zillow last checked: 8 hours ago
Listing updated: April 28, 2025 at 04:33pm
Listing Provided by:
Laurie B Wuestling 314-503-5544,
Coldwell Banker Realty - Gundaker,
Richy C Politte 314-298-5200,
Coldwell Banker Realty - Gundaker
Bought with:
Denise M Dix, 2001022692
Coldwell Banker Realty - Gundaker
Source: MARIS,MLS#: 24026382 Originating MLS: St. Louis Association of REALTORS
Originating MLS: St. Louis Association of REALTORS
Facts & features
Interior
Bedrooms & bathrooms
- Bedrooms: 5
- Bathrooms: 3
- Full bathrooms: 3
- Main level bathrooms: 2
- Main level bedrooms: 4
Primary bedroom
- Features: Floor Covering: Carpeting, Wall Covering: Some
- Level: Main
- Area: 196
- Dimensions: 14x14
Bedroom
- Features: Floor Covering: Carpeting, Wall Covering: Some
- Level: Main
- Area: 121
- Dimensions: 11x11
Bedroom
- Features: Floor Covering: Carpeting, Wall Covering: Some
- Area: 121
- Dimensions: 11x11
Bedroom
- Features: Floor Covering: Carpeting, Wall Covering: Some
- Area: 156
- Dimensions: 12x13
Primary bathroom
- Features: Floor Covering: Ceramic Tile, Wall Covering: None
- Level: Main
- Area: 98
- Dimensions: 14x7
Bathroom
- Features: Floor Covering: Ceramic Tile, Wall Covering: None
- Level: Main
- Area: 56
- Dimensions: 8x7
Heating
- Forced Air, Natural Gas
Cooling
- Ceiling Fan(s), Central Air, Electric
Appliances
- Included: Gas Water Heater, Dishwasher, Disposal, Microwave, Electric Range, Electric Oven, Stainless Steel Appliance(s)
Features
- Entrance Foyer, Double Vanity, Shower, Cathedral Ceiling(s), Open Floorplan, Kitchen/Dining Room Combo, Breakfast Bar, Kitchen Island, Custom Cabinetry, Pantry, Solid Surface Countertop(s)
- Flooring: Hardwood
- Basement: Partially Finished
- Number of fireplaces: 1
- Fireplace features: Living Room, Blower Fan, Circulating
Interior area
- Total structure area: 3,673
- Total interior livable area: 3,673 sqft
- Finished area above ground: 1,971
- Finished area below ground: 1,702
Property
Parking
- Total spaces: 3
- Parking features: Attached, Garage
- Attached garage spaces: 3
Features
- Levels: One
Lot
- Size: 1.09 Acres
- Dimensions: 142 x 271 x 150 x 320
- Features: Adjoins Wooded Area
Details
- Parcel number: 186.013.00002001.03
- Special conditions: Standard
Construction
Type & style
- Home type: SingleFamily
- Architectural style: Ranch,Traditional
- Property subtype: Single Family Residence
Materials
- Stone Veneer, Brick Veneer
Condition
- Year built: 2017
Utilities & green energy
- Sewer: Public Sewer
- Water: Public
- Utilities for property: Natural Gas Available
Community & neighborhood
Location
- Region: Festus
- Subdivision: And A Continuation/The Same Th
Other
Other facts
- Listing terms: Cash,Conventional,FHA,VA Loan
- Ownership: Private
Price history
| Date | Event | Price |
|---|---|---|
| 6/26/2024 | Pending sale | $550,000$150/sqft |
Source: | ||
| 6/21/2024 | Sold | -- |
Source: | ||
| 5/21/2024 | Contingent | $550,000$150/sqft |
Source: | ||
| 5/17/2024 | Listed for sale | $550,000$150/sqft |
Source: | ||
| 5/8/2020 | Sold | -- |
Source: | ||
Public tax history
Tax history is unavailable.
Neighborhood: 63028
Nearby schools
GreatSchools rating
- 10/10Festus Elementary SchoolGrades: K-3Distance: 1.5 mi
- 7/10Festus Middle SchoolGrades: 7-8Distance: 1.3 mi
- 8/10Festus Sr. High SchoolGrades: 9-12Distance: 1.6 mi
Schools provided by the listing agent
- Elementary: Festus Elem.
- Middle: Festus Middle
- High: Festus Sr. High
Source: MARIS. This data may not be complete. We recommend contacting the local school district to confirm school assignments for this home.
Get a cash offer in 3 minutes
Find out how much your home could sell for in as little as 3 minutes with a no-obligation cash offer.
Estimated market value$575,200
Get a cash offer in 3 minutes
Find out how much your home could sell for in as little as 3 minutes with a no-obligation cash offer.
Estimated market value
$575,200


