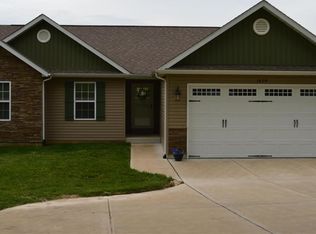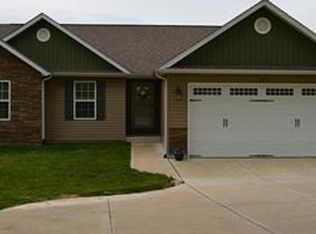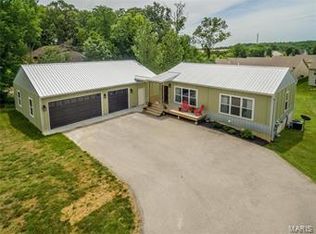Built only 3 years ago, this DREAM HOME is full of bells and whistles and is MOVE IN READY. This fantastic Festus 4bd/2ba home boasts plenty of peace and quiet, low maintenance brick/vinyl siding, oversized 3 car garage, large back patio and nice sized deck for weekend gatherings. An elegant foyer welcomes you to your new home with beautiful architectural features. The family room is spacious and features vaulted ceilings, a cozy gas fireplace, recessed lighting and gleaming wood floors (throughout). The eat-in kitchen is perfect for a home cooked meal and includes a spacious center island, custom cabinets with crown moulding, S.S. appliances, large tile floors and breakfast room. The main floor also features 3 nice sized bedrooms and a full bath. A stylish master includes coffered ceiling and luxurious ensuite w/dual vanity, large glass stand-up shower and walk-in closet. The basement offers 9' ceilings and is ready to be finished by its next buyer.
This property is off market, which means it's not currently listed for sale or rent on Zillow. This may be different from what's available on other websites or public sources.


