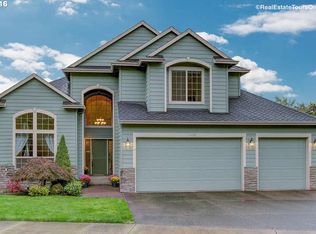This custom home is absolutely stunning! Superb craftsmanship throughout! Custom kitchen with high end appliances and cabinets, just remodeled. It has a Great Room, Game Room, Wet Bar, Media Room, Wine Cellar, Central Air. Lots of storage and a workshop not included in the square footage. You will love the landscaping and beautiful views! Great for home entertaining or just relaxing on your deck and enjoying the amazing sunsets.
This property is off market, which means it's not currently listed for sale or rent on Zillow. This may be different from what's available on other websites or public sources.
