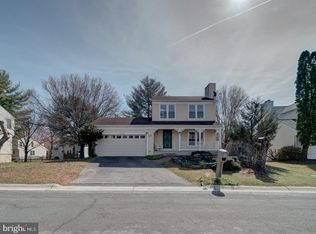Sold for $947,700 on 04/25/25
$947,700
11632 Ranch Ln, Gaithersburg, MD 20878
5beds
2,838sqft
Single Family Residence
Built in 1986
6,007 Square Feet Lot
$945,300 Zestimate®
$334/sqft
$3,922 Estimated rent
Home value
$945,300
$860,000 - $1.03M
$3,922/mo
Zestimate® history
Loading...
Owner options
Explore your selling options
What's special
Zillow last checked: 8 hours ago
Listing updated: May 05, 2025 at 10:55pm
Listed by:
Margie Halem 301-775-4196,
Compass
Bought with:
Christine Song, 0225256666
Samson Properties
Source: Bright MLS,MLS#: MDMC2173438
Facts & features
Interior
Bedrooms & bathrooms
- Bedrooms: 5
- Bathrooms: 4
- Full bathrooms: 3
- 1/2 bathrooms: 1
- Main level bathrooms: 1
Primary bedroom
- Features: Flooring - HardWood
- Level: Upper
Bedroom 2
- Features: Flooring - HardWood
- Level: Upper
Bedroom 3
- Features: Flooring - HardWood
- Level: Upper
Bedroom 4
- Features: Flooring - HardWood
- Level: Upper
Bedroom 5
- Features: Flooring - Laminated
- Level: Lower
Dining room
- Features: Flooring - HardWood
- Level: Main
Family room
- Features: Flooring - HardWood, Fireplace - Wood Burning
- Level: Main
Game room
- Features: Flooring - Laminated, Fireplace - Wood Burning
- Level: Lower
Kitchen
- Features: Flooring - Tile/Brick
- Level: Main
Laundry
- Features: Flooring - Tile/Brick
- Level: Lower
Living room
- Features: Flooring - HardWood
- Level: Main
Heating
- Forced Air, Central, Electric
Cooling
- Central Air, Electric
Appliances
- Included: Dishwasher, Disposal, Dryer, Exhaust Fan, Ice Maker, Oven/Range - Electric, Refrigerator, Oven, Washer, Electric Water Heater
- Laundry: Laundry Room
Features
- Kitchen - Gourmet, Kitchen - Table Space, Dining Area, Breakfast Area, Eat-in Kitchen, Primary Bath(s), Upgraded Countertops, Floor Plan - Traditional, Dry Wall
- Flooring: Hardwood, Wood
- Doors: French Doors
- Windows: Double Pane Windows, Skylight(s)
- Basement: Exterior Entry,Full,Finished,Heated,Rear Entrance,Walk-Out Access,Windows
- Number of fireplaces: 2
- Fireplace features: Glass Doors
Interior area
- Total structure area: 3,026
- Total interior livable area: 2,838 sqft
- Finished area above ground: 2,038
- Finished area below ground: 800
Property
Parking
- Total spaces: 2
- Parking features: Garage Door Opener, Driveway, On Street, Attached
- Attached garage spaces: 2
- Has uncovered spaces: Yes
Accessibility
- Accessibility features: None
Features
- Levels: Three
- Stories: 3
- Pool features: None
- Has view: Yes
- View description: Garden
Lot
- Size: 6,007 sqft
- Features: Landscaped
Details
- Additional structures: Above Grade, Below Grade
- Parcel number: 160602370861
- Zoning: R200
- Special conditions: Standard
Construction
Type & style
- Home type: SingleFamily
- Architectural style: Colonial
- Property subtype: Single Family Residence
Materials
- Vinyl Siding
- Foundation: Permanent
- Roof: Asphalt
Condition
- New construction: No
- Year built: 1986
Utilities & green energy
- Sewer: Public Sewer
- Water: Public
- Utilities for property: Cable Available
Community & neighborhood
Security
- Security features: Smoke Detector(s)
Location
- Region: Gaithersburg
- Subdivision: Potomac Ridge
HOA & financial
HOA
- Has HOA: Yes
- HOA fee: $59 monthly
- Services included: Trash, Snow Removal, Common Area Maintenance
Other
Other facts
- Listing agreement: Exclusive Right To Sell
- Ownership: Fee Simple
Price history
| Date | Event | Price |
|---|---|---|
| 4/25/2025 | Sold | $947,700+19.2%$334/sqft |
Source: | ||
| 4/23/2025 | Pending sale | $795,000$280/sqft |
Source: | ||
| 4/6/2025 | Contingent | $795,000$280/sqft |
Source: | ||
| 4/4/2025 | Listed for sale | $795,000+24.2%$280/sqft |
Source: | ||
| 8/14/2017 | Sold | $640,000-1.4%$226/sqft |
Source: Public Record Report a problem | ||
Public tax history
| Year | Property taxes | Tax assessment |
|---|---|---|
| 2025 | $9,388 +15.4% | $769,033 +8.8% |
| 2024 | $8,137 +3.9% | $706,800 +4% |
| 2023 | $7,832 +8.7% | $679,767 +4.1% |
Find assessor info on the county website
Neighborhood: 20878
Nearby schools
GreatSchools rating
- 10/10Travilah Elementary SchoolGrades: PK-5Distance: 0.5 mi
- 9/10Robert Frost Middle SchoolGrades: 6-8Distance: 2.9 mi
- 10/10Thomas S. Wootton High SchoolGrades: 9-12Distance: 3 mi
Schools provided by the listing agent
- Elementary: Travilah
- Middle: Robert Frost
- High: Thomas S. Wootton
- District: Montgomery County Public Schools
Source: Bright MLS. This data may not be complete. We recommend contacting the local school district to confirm school assignments for this home.

Get pre-qualified for a loan
At Zillow Home Loans, we can pre-qualify you in as little as 5 minutes with no impact to your credit score.An equal housing lender. NMLS #10287.
Sell for more on Zillow
Get a free Zillow Showcase℠ listing and you could sell for .
$945,300
2% more+ $18,906
With Zillow Showcase(estimated)
$964,206