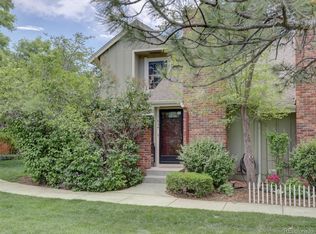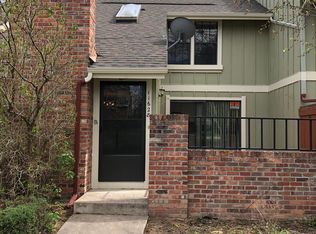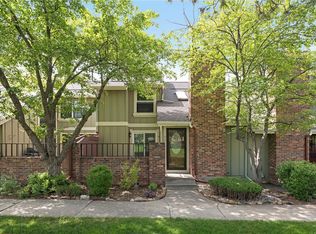Welcome Home to Sunset Ridge in Ken Caryl! This 2-Story Townhome is a gem right on the courtyard, so you can enjoy a lush lawn that you do not even have to mow! It is completely updated and offers 3 bedrooms, 3 bathrooms, a finished basement PLUS a 2 Car Attached Garage! Enter into a dramatic 2-story vaulted great room with gleaming hardwoods, built in bookcase, quaint fireplace, an abundance of natural light and a beautiful accent wall in your dining room. Enjoy the over sized sliding glass doors to your private enclosed deck with a brick wall and a gate to access the courtyard. The completely updated kitchen boasts stainless appliances and lots of cabinetry. The main floor also has the laundry area and an updated guest bath! The wrought iron staircase with beautiful hardwoods leads you upstairs where you will find 2 large bedrooms, an updated bath and an open loft (perfect for working from home.) The Elegant Master Bedroom has a walk-in closet and a gorgeous new vanity. The 2nd bedroom has an amazing view of the courtyard from the cozy bench in your bay window. The finished basement has new carpeting, an open sitting or recreation room and built-in cabinets! Also find your 3rd bedroom or flex room and an updated 3/4 Bath! There is a great Storage Closet and additional storage under the stairs! New Interior Paint throughout and newer windows throughout! Enjoy all the amenities Ken Caryl has to offer including 3 Swimming Pools, Indoor/Outdoor Tennis, 2 Clubhouses and an Equestrian Center! The Hot Tub is included, unless you would like it removed. Your search is over...Welcome Home!
This property is off market, which means it's not currently listed for sale or rent on Zillow. This may be different from what's available on other websites or public sources.


