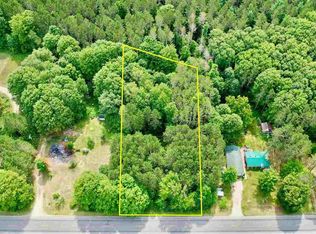Sold for $220,000
$220,000
11631 N Hodenpyle Dam Rd, Mesick, MI 49668
3beds
812sqft
Single Family Residence
Built in 1964
0.74 Acres Lot
$223,000 Zestimate®
$271/sqft
$1,404 Estimated rent
Home value
$223,000
Estimated sales range
Not available
$1,404/mo
Zestimate® history
Loading...
Owner options
Explore your selling options
What's special
This cozy home has much to offer to include an established short term rental separate from the main living quarters. The main house has 2 bedrooms, a large bathroom with laundry area, a spacious kitchen with ample storage, a mini split heat/ac system and much more. There is a pellet stove as an optional heat source that is sufficient heat for entire home. This home is full of character and possibilities. Equipped with laminate floors throughout the home with newly installed floors in the entryway and livingroom. The detached guest house is 576 square feet and contains the third bedroom and second bathroom. It is fully equipped with a kitchen and living room. This is a comfortable and private space to use however you choose and currently makes an income as a vacation rental. The garage area is sectioned off as a 24x26 workshop that fits two cars. Walk to the Manistee River and Hodenpyle Backwaters by way of Consumers Energy owned property that adjoins the back yard. It is a short drive to the dam as well as hiking trails that run for miles along the Manistee River. All measurements and information to be verified by buyer.
Zillow last checked: 8 hours ago
Listing updated: May 23, 2025 at 11:19am
Listed by:
Tasha Maurer Home:269-290-2258,
REO-Cadillac-233028 231-468-3441
Bought with:
Non Member Office
NON-MLS MEMBER OFFICE
Source: NGLRMLS,MLS#: 1932662
Facts & features
Interior
Bedrooms & bathrooms
- Bedrooms: 3
- Bathrooms: 2
- Full bathrooms: 1
- 3/4 bathrooms: 1
- Main level bathrooms: 2
Primary bedroom
- Area: 135
- Dimensions: 13.5 x 10
Bedroom 2
- Area: 90.25
- Dimensions: 9.5 x 9.5
Primary bathroom
- Features: Shared
Kitchen
- Area: 175.5
- Dimensions: 13 x 13.5
Living room
- Area: 168.75
- Dimensions: 13.5 x 12.5
Heating
- Wall Furnace, Pellet Stove
Cooling
- Ductless
Appliances
- Included: Refrigerator, Oven/Range, Electric Water Heater
- Laundry: Main Level
Features
- None, Ceiling Fan(s), DSL
- Has fireplace: Yes
- Fireplace features: Pellet Stove
Interior area
- Total structure area: 812
- Total interior livable area: 812 sqft
- Finished area above ground: 812
- Finished area below ground: 0
Property
Parking
- Total spaces: 2
- Parking features: Detached, Dirt
- Garage spaces: 2
Accessibility
- Accessibility features: Accessible Full Bath
Features
- Levels: One
- Stories: 1
- Exterior features: None
- Waterfront features: None
Lot
- Size: 0.74 Acres
- Dimensions: 211 x 199 x 136 x 185
- Features: Wooded, Level, Subdivided
Details
- Additional structures: Shed(s), Guest House
- Parcel number: 2312HD03
- Zoning description: Residential,Rental History
Construction
Type & style
- Home type: SingleFamily
- Property subtype: Single Family Residence
Materials
- Frame, Vinyl Siding
- Foundation: Slab
- Roof: Metal
Condition
- New construction: No
- Year built: 1964
Utilities & green energy
- Sewer: Private Sewer
- Water: Private
Green energy
- Energy efficient items: Not Applicable
- Water conservation: Not Applicable
Community & neighborhood
Community
- Community features: None
Location
- Region: Mesick
- Subdivision: Hodenpyle Dam
HOA & financial
HOA
- Services included: None
Other
Other facts
- Listing agreement: Exclusive Right Sell
- Price range: $220K - $220K
- Listing terms: Conventional,Cash,FHA,VA Loan
- Ownership type: Private Owner
- Road surface type: Asphalt
Price history
| Date | Event | Price |
|---|---|---|
| 5/23/2025 | Sold | $220,000+0%$271/sqft |
Source: | ||
| 4/21/2025 | Listed for sale | $219,900-2.2%$271/sqft |
Source: | ||
| 1/31/2025 | Listing removed | $224,900$277/sqft |
Source: | ||
| 1/3/2025 | Price change | $224,900-2.2%$277/sqft |
Source: | ||
| 11/22/2024 | Price change | $229,900-2.1%$283/sqft |
Source: | ||
Public tax history
| Year | Property taxes | Tax assessment |
|---|---|---|
| 2025 | $823 +4.5% | $74,100 +20.5% |
| 2024 | $787 +5% | $61,500 +12.2% |
| 2023 | $750 +2.7% | $54,800 +49.7% |
Find assessor info on the county website
Neighborhood: 49668
Nearby schools
GreatSchools rating
- 5/10Floyd M. Jewett Elementary SchoolGrades: K-5Distance: 5.3 mi
- 4/10Mesick Consolidated Jr/Sr High SchoolGrades: 6-12Distance: 5.3 mi
Schools provided by the listing agent
- District: Mesick Consolidated Schools
Source: NGLRMLS. This data may not be complete. We recommend contacting the local school district to confirm school assignments for this home.
Get pre-qualified for a loan
At Zillow Home Loans, we can pre-qualify you in as little as 5 minutes with no impact to your credit score.An equal housing lender. NMLS #10287.
