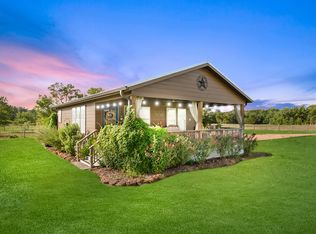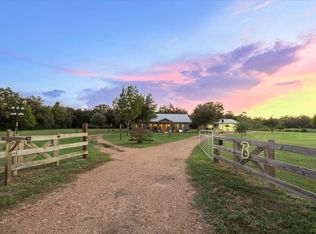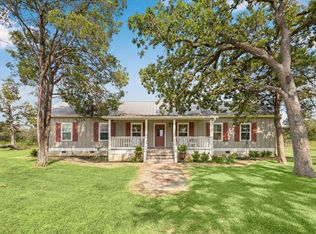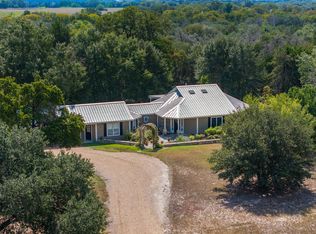Discover the perfect blend of vintage charm and modern comfort in this unique 4-bedroom, 2-bath, 2-story home. A flex space offers the ideal work-from-home office setup on 21.65 acres. With an inviting open floor plan, the home features colorful vintage beadboard walls and ceilings, complemented by rich pine flooring that adds warmth and character throughout. The primary bedroom is conveniently located downstairs, while the additional bedrooms provide ample space for family or guests. Step outside to enjoy your own private oasis, complete with a sparkling pool and covered lounging area. The property boasts a tranquil pond, a greenhouse and established gardens and for outdoor cooking enthusiasts, the rustic cook shack is a fantastic bonus! Equipped for agricultural use, the property includes a 40x60 metal barn and has an ag valuation in place. This is a rare opportunity to own a truly special piece of the countryside!
For sale
Price increase: $400K (12/15)
$1,395,000
11630 Schuster Rd, Walhalla, TX 78954
4beds
1,793sqft
Est.:
Farm
Built in 2005
21.65 Acres Lot
$1,300,500 Zestimate®
$778/sqft
$-- HOA
What's special
- 236 days |
- 428 |
- 15 |
Zillow last checked: 8 hours ago
Listing updated: February 06, 2026 at 12:45pm
Listed by:
Frank Hillbolt TREC #0502045 979-249-5732,
Round Top Real Estate
Source: HAR,MLS#: 58319879
Tour with a local agent
Facts & features
Interior
Bedrooms & bathrooms
- Bedrooms: 4
- Bathrooms: 2
- Full bathrooms: 2
Primary bathroom
- Features: Primary Bath: Double Sinks, Primary Bath: Shower Only
Kitchen
- Features: Kitchen open to Family Room
Heating
- Electric
Cooling
- Ceiling Fan(s), Electric
Appliances
- Included: Dryer, Refrigerator, Washer, Microwave, Electric Range, Dishwasher
- Laundry: Electric Dryer Hookup, Washer Hookup
Features
- High Ceilings, 2 Bedrooms Down, Primary Bed - 1st Floor
- Flooring: Wood
- Has fireplace: No
Interior area
- Total structure area: 1,793
- Total interior livable area: 1,793 sqft
Video & virtual tour
Property
Parking
- Total spaces: 3
- Parking features: Detached
- Garage spaces: 3
Features
- Stories: 2
- Has private pool: Yes
- Pool features: In Ground
Lot
- Size: 21.65 Acres
- Features: Pasture, 20 Up to 50 Acres
- Topography: Sloping
Details
- Additional structures: Auxiliary Building, Greenhouse
- Parcel number: R57366
Construction
Type & style
- Home type: SingleFamily
- Architectural style: Victorian
- Property subtype: Farm
Materials
- Cement Board
- Foundation: Pillar/Post/Pier
Condition
- New construction: No
- Year built: 2005
Utilities & green energy
- Sewer: Septic Tank
- Water: Well
Community & HOA
Location
- Region: Walhalla
Financial & listing details
- Price per square foot: $778/sqft
- Tax assessed value: $1,230,130
- Annual tax amount: $2,318
- Date on market: 6/16/2025
- Listing terms: Cash,Conventional
- Road surface type: Asphalt
Estimated market value
$1,300,500
$1.24M - $1.37M
$2,645/mo
Price history
Price history
| Date | Event | Price |
|---|---|---|
| 12/15/2025 | Price change | $1,395,000+40.2%$778/sqft |
Source: | ||
| 12/15/2025 | Pending sale | $995,000$555/sqft |
Source: | ||
| 9/9/2025 | Price change | $995,000-28.7%$555/sqft |
Source: | ||
| 9/5/2025 | Price change | $1,395,000-12.5%$778/sqft |
Source: | ||
| 6/24/2025 | Price change | $1,595,000-0.3%$890/sqft |
Source: | ||
Public tax history
Public tax history
| Year | Property taxes | Tax assessment |
|---|---|---|
| 2025 | -- | $1,210,461 -0.9% |
| 2024 | $2,319 +14.3% | $1,221,509 +54.2% |
| 2023 | $2,029 -21.4% | $792,368 +9.1% |
Find assessor info on the county website
BuyAbility℠ payment
Est. payment
$8,398/mo
Principal & interest
$6736
Property taxes
$1174
Home insurance
$488
Climate risks
Neighborhood: 78954
Nearby schools
GreatSchools rating
- 8/10Round Top-Carmine Elementary SchoolGrades: PK-6Distance: 7.1 mi
- 9/10Round Top-Carmine High SchoolGrades: 7-12Distance: 11.1 mi
Schools provided by the listing agent
- Elementary: Round Top-Carmine Elementary School
- Middle: Round Top-Carmine High School
- High: Round Top-Carmine High School
Source: HAR. This data may not be complete. We recommend contacting the local school district to confirm school assignments for this home.
- Loading
- Loading





