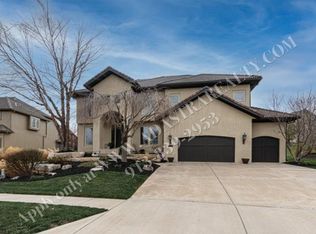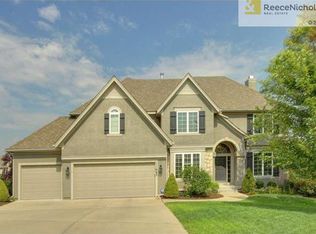Sold
Price Unknown
11630 S Gleason Rd, Olathe, KS 66061
4beds
2,635sqft
Single Family Residence
Built in 2008
0.31 Acres Lot
$632,600 Zestimate®
$--/sqft
$3,184 Estimated rent
Home value
$632,600
$588,000 - $683,000
$3,184/mo
Zestimate® history
Loading...
Owner options
Explore your selling options
What's special
Welcome to an exceptional home in the sought-after Woods of Southglen community in Cedar Creek. This stunning residence is situated on a tranquil street, boasting a serene backyard designed for entertaining. The outdoor space features a covered patio with a custom chef’s cooking area and a separate firepit zone, all surrounded by lush landscaping.
As you step inside, prepare to be amazed by the grand entrance with archway accents leading into a magnificent vaulted family room. The open-concept design seamlessly connects the gourmet kitchen to the family room, creating a perfect space for gatherings. Upstairs, the beautiful staircase guides you to spacious bedrooms and luxurious bathrooms, showcasing the home’s impeccable upgrades and condition.
Experience resort-style living in Cedar Creek, complete with a 65-acre stocked lake, scenic trails, multiple pools, parks, pickleball and tennis courts, beach volleyball, an indoor gym, and meticulously maintained landscaping. This impressive home offers a lifestyle of luxury and comfort in a vibrant community. Don’t miss the opportunity to make it yours!
Zillow last checked: 18 hours ago
Listing updated: July 26, 2024 at 01:30pm
Listing Provided by:
Spradling Group 913-954-4774,
EXP Realty LLC,
Kathy Shen 620-202-3949,
EXP Realty LLC
Bought with:
Joshua Do, 00244850
ReeceNichols - Overland Park
Source: Heartland MLS as distributed by MLS GRID,MLS#: 2491933
Facts & features
Interior
Bedrooms & bathrooms
- Bedrooms: 4
- Bathrooms: 4
- Full bathrooms: 3
- 1/2 bathrooms: 1
Bedroom 1
- Level: Second
Bedroom 2
- Level: Second
Bedroom 3
- Level: Second
Bedroom 4
- Level: Second
Bathroom 1
- Level: Second
Bathroom 2
- Level: Second
Bathroom 3
- Level: Second
Half bath
- Level: Main
Heating
- Forced Air
Cooling
- Electric
Appliances
- Included: Dishwasher, Disposal, Microwave, Built-In Electric Oven
Features
- Ceiling Fan(s), Kitchen Island, Vaulted Ceiling(s), Walk-In Closet(s)
- Basement: Full
- Number of fireplaces: 1
- Fireplace features: Family Room
Interior area
- Total structure area: 2,635
- Total interior livable area: 2,635 sqft
- Finished area above ground: 2,635
Property
Parking
- Total spaces: 3
- Parking features: Attached, Garage Faces Front
- Attached garage spaces: 3
Features
- Patio & porch: Covered
- Exterior features: Fire Pit
Lot
- Size: 0.31 Acres
Details
- Parcel number: DP793000000067
Construction
Type & style
- Home type: SingleFamily
- Architectural style: Traditional
- Property subtype: Single Family Residence
Materials
- Frame
- Roof: Composition
Condition
- Year built: 2008
Utilities & green energy
- Sewer: Public Sewer
- Water: Public
Community & neighborhood
Location
- Region: Olathe
- Subdivision: Cedar Creek- Southglen Woods
HOA & financial
HOA
- Has HOA: Yes
- HOA fee: $124 monthly
- Association name: Cedar Creek
Other
Other facts
- Listing terms: Cash,Conventional,FHA,VA Loan
- Ownership: Private
Price history
| Date | Event | Price |
|---|---|---|
| 7/26/2024 | Sold | -- |
Source: | ||
| 6/29/2024 | Pending sale | $595,000$226/sqft |
Source: | ||
| 6/17/2024 | Contingent | $595,000$226/sqft |
Source: | ||
| 6/14/2024 | Listed for sale | $595,000+4.4%$226/sqft |
Source: | ||
| 10/5/2022 | Sold | -- |
Source: | ||
Public tax history
| Year | Property taxes | Tax assessment |
|---|---|---|
| 2024 | $7,584 +2.7% | $66,608 +4.2% |
| 2023 | $7,385 +24.1% | $63,940 +27.3% |
| 2022 | $5,953 | $50,244 +3.2% |
Find assessor info on the county website
Neighborhood: Cedar Creek
Nearby schools
GreatSchools rating
- 7/10Cedar Creek Elementary SchoolGrades: PK-5Distance: 0.7 mi
- 6/10Mission Trail Middle SchoolGrades: 6-8Distance: 1.5 mi
- 9/10Olathe West High SchoolGrades: 9-12Distance: 2.3 mi
Schools provided by the listing agent
- Elementary: Cedar Creek
- Middle: Mission Trail
- High: Olathe West
Source: Heartland MLS as distributed by MLS GRID. This data may not be complete. We recommend contacting the local school district to confirm school assignments for this home.
Get a cash offer in 3 minutes
Find out how much your home could sell for in as little as 3 minutes with a no-obligation cash offer.
Estimated market value
$632,600
Get a cash offer in 3 minutes
Find out how much your home could sell for in as little as 3 minutes with a no-obligation cash offer.
Estimated market value
$632,600

