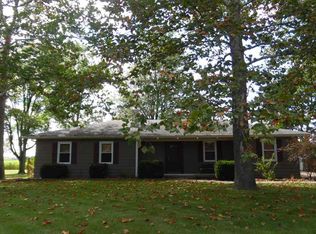A fabulous 1 acre country setting that overlooks woods and stream, less than 1 mile from Allen County! Absolute mint three bedroom, 3 bath ranch on a walkout finished basement * All new Anderson windows and vinyl siding in 1997 * New paint and wallpaper in 1998 * Deluxe eat-in kitchen with bar and stools, and all appliances remain in the kitchen as-is * A chairrail surrounds the lower level which also has a propane, gas-log fireplace * Above-ground pool remains as-is * three ceiling fans * Fuel oil boiler * Roof shingles and flashing are less than 8 years old Priced on the money to sell quickly!! Easy to show!!
This property is off market, which means it's not currently listed for sale or rent on Zillow. This may be different from what's available on other websites or public sources.

