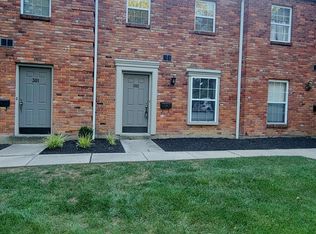Sold for $153,500
$153,500
1163 Witt Rd Unit 312, Anderson, OH 45255
2beds
992sqft
Condominium, Townhouse
Built in 1966
3.89 Acres Lot
$154,600 Zestimate®
$155/sqft
$1,415 Estimated rent
Home value
$154,600
$142,000 - $169,000
$1,415/mo
Zestimate® history
Loading...
Owner options
Explore your selling options
What's special
Low-maintenance townhome in a prime location, just minutes from shopping, dining, and easy highway access. This 2-bedroom, 1.5-bath townhome offers a private back patio and access to a community pool. Includes one assigned parking spot and ample visitor parking. Forest Hills School District. Ideal for convenient, carefree living! Has previously been FHA approved.
Zillow last checked: 8 hours ago
Listing updated: September 08, 2025 at 02:01pm
Listed by:
Kylie Royer 859-640-6544,
Keller Williams Advisors 513-766-9200,
Hunter Bray 513-479-9657,
Keller Williams Advisors
Bought with:
Ronald A Bisher, 0000377047
Coldwell Banker Realty
Source: Cincy MLS,MLS#: 1850407 Originating MLS: Cincinnati Area Multiple Listing Service
Originating MLS: Cincinnati Area Multiple Listing Service

Facts & features
Interior
Bedrooms & bathrooms
- Bedrooms: 2
- Bathrooms: 2
- Full bathrooms: 1
- 1/2 bathrooms: 1
Primary bedroom
- Features: Wall-to-Wall Carpet
- Level: Second
- Area: 169
- Dimensions: 13 x 13
Bedroom 2
- Level: Second
- Area: 156
- Dimensions: 13 x 12
Bedroom 3
- Area: 0
- Dimensions: 0 x 0
Bedroom 4
- Area: 0
- Dimensions: 0 x 0
Bedroom 5
- Area: 0
- Dimensions: 0 x 0
Primary bathroom
- Features: Tub w/Shower
Bathroom 1
- Features: Full
- Level: Second
Dining room
- Area: 0
- Dimensions: 0 x 0
Family room
- Area: 0
- Dimensions: 0 x 0
Kitchen
- Features: Eat-in Kitchen, Wood Cabinets
- Area: 54
- Dimensions: 6 x 9
Living room
- Features: Walkout
- Area: 195
- Dimensions: 15 x 13
Office
- Area: 0
- Dimensions: 0 x 0
Heating
- Forced Air, Gas
Cooling
- Central Air
Appliances
- Included: Dryer, Microwave, Oven/Range, Refrigerator, Washer, Gas Water Heater
- Laundry: In Unit
Features
- Windows: Vinyl
- Basement: None
Interior area
- Total structure area: 992
- Total interior livable area: 992 sqft
Property
Parking
- Total spaces: 1
- Parking features: 1 Assigned, Off Street
Features
- Levels: Two
- Stories: 2
- Patio & porch: Patio
- Fencing: Privacy
Lot
- Size: 3.89 Acres
- Features: Less than .5 Acre
Details
- Parcel number: 5000203030500
- Zoning description: Residential
Construction
Type & style
- Home type: Townhouse
- Architectural style: Traditional
- Property subtype: Condominium, Townhouse
Materials
- Brick
- Foundation: Slab
- Roof: Shingle
Condition
- New construction: No
- Year built: 1966
Utilities & green energy
- Gas: Natural
- Sewer: Public Sewer
- Water: Public
Community & neighborhood
Location
- Region: Anderson
HOA & financial
HOA
- Has HOA: Yes
- HOA fee: $362 monthly
- Services included: Community Landscaping, Pool
- Association name: Towne Properties
Other
Other facts
- Listing terms: No Special Financing,Conventional
Price history
| Date | Event | Price |
|---|---|---|
| 9/8/2025 | Sold | $153,500-1%$155/sqft |
Source: | ||
| 8/10/2025 | Pending sale | $155,000$156/sqft |
Source: | ||
| 8/4/2025 | Listed for sale | $155,000+3.3%$156/sqft |
Source: | ||
| 7/24/2025 | Listing removed | $150,000$151/sqft |
Source: | ||
| 6/26/2025 | Price change | $150,000-3.2%$151/sqft |
Source: | ||
Public tax history
| Year | Property taxes | Tax assessment |
|---|---|---|
| 2024 | $2,447 +5.1% | $40,250 |
| 2023 | $2,328 +42.1% | $40,250 +59.7% |
| 2022 | $1,638 -3.6% | $25,200 |
Find assessor info on the county website
Neighborhood: Forestville
Nearby schools
GreatSchools rating
- 6/10Ayer Elementary SchoolGrades: K-6Distance: 1 mi
- 8/10Nagel Middle SchoolGrades: 6-8Distance: 0.6 mi
- 8/10Anderson High SchoolGrades: 9-12Distance: 0.6 mi
Get a cash offer in 3 minutes
Find out how much your home could sell for in as little as 3 minutes with a no-obligation cash offer.
Estimated market value
$154,600
