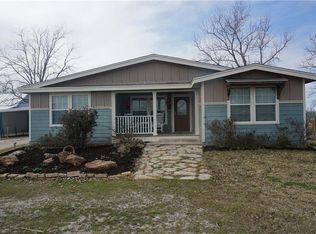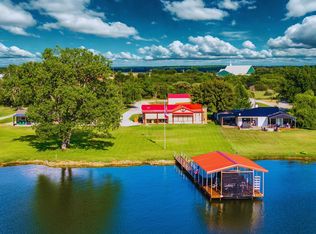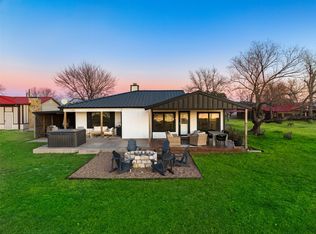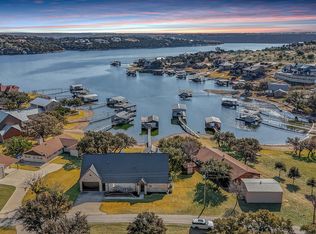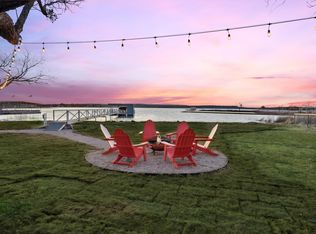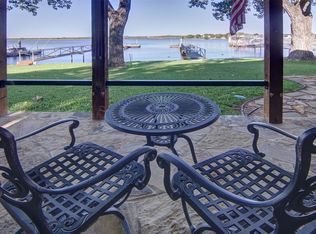Stunning Waterfront Home-Dock Permitted. No HOA! FULLY FURNISHED! Area dredged to lakebed for private dock!
Welcome to your dream lakefront escape! This home offers the ultimate in modern comfort and recreational living, set right on the water! Perfect for boating, fishing, and soaking up those lakeside sunsets. Step inside to bright and airy open-concept floor plan, designed for effortless living and entertaining. Whether hosting friends or enjoying a quiet evening in, you'll love the seamless flow and expansive water views. In ceiling patio heaters, outdoor kitchen with built in grill, and solar shades that close off the entire patio are just a few upgrades in this amazing home. The property also includes a large shop-ideal for storing toys, tools, or transforming into a workshop or hobby space. You do not want to miss this one! In ground irrigation permitted for lake water usage.
For sale
$1,849,000
1163 Willow Rd, Graford, TX 76449
4beds
2,839sqft
Est.:
Single Family Residence
Built in 2023
1.13 Acres Lot
$1,741,600 Zestimate®
$651/sqft
$-- HOA
What's special
Fully furnishedDock permittedModern comfortSeamless flowExpansive water viewsIn ceiling patio heaters
- 6 days |
- 756 |
- 28 |
Likely to sell faster than
Zillow last checked: 8 hours ago
Listing updated: February 14, 2026 at 02:10pm
Listed by:
Michael Avidon 0647171 817-354-7653,
Century 21 Mike Bowman, Inc. 817-354-7653
Source: NTREIS,MLS#: 21179472
Tour with a local agent
Facts & features
Interior
Bedrooms & bathrooms
- Bedrooms: 4
- Bathrooms: 4
- Full bathrooms: 3
- 1/2 bathrooms: 1
Primary bedroom
- Level: First
- Dimensions: 0 x 0
Living room
- Level: First
- Dimensions: 0 x 0
Heating
- Central
Cooling
- Central Air, Ceiling Fan(s)
Appliances
- Included: Some Gas Appliances, Dishwasher, Electric Oven, Gas Cooktop, Disposal, Gas Water Heater, Microwave, Plumbed For Gas, Refrigerator, Tankless Water Heater
- Laundry: Laundry in Utility Room
Features
- Wet Bar, Built-in Features, Chandelier, Decorative/Designer Lighting Fixtures, Double Vanity, Eat-in Kitchen, High Speed Internet, In-Law Floorplan, Open Floorplan, Smart Home, Walk-In Closet(s), Wired for Sound
- Flooring: Carpet, Ceramic Tile
- Windows: Bay Window(s), Window Coverings
- Has basement: No
- Number of fireplaces: 1
- Fireplace features: Gas, Living Room, Propane
Interior area
- Total interior livable area: 2,839 sqft
Video & virtual tour
Property
Parking
- Total spaces: 4
- Parking features: Driveway, Garage, Gravel, Oversized
- Covered spaces: 4
- Has uncovered spaces: Yes
Features
- Levels: Two
- Stories: 2
- Patio & porch: Patio, Screened, Covered
- Exterior features: Fire Pit, Gas Grill, Outdoor Grill, Outdoor Kitchen, Outdoor Living Area
- Pool features: None
- Has view: Yes
- View description: Water
- Has water view: Yes
- Water view: Water
- Waterfront features: Lake Front, Waterfront
- Body of water: Possum Kingdom
Lot
- Size: 1.13 Acres
- Features: Back Yard, Cleared, Lawn, Waterfront
Details
- Parcel number: 23658
Construction
Type & style
- Home type: SingleFamily
- Architectural style: Detached
- Property subtype: Single Family Residence
Materials
- Foundation: Slab
- Roof: Metal
Condition
- Year built: 2023
Utilities & green energy
- Sewer: Aerobic Septic, Public Sewer
- Water: Public
- Utilities for property: Propane, Overhead Utilities, Sewer Available, Septic Available, Water Available
Community & HOA
Community
- Subdivision: Pk Lake
HOA
- Has HOA: No
Location
- Region: Graford
Financial & listing details
- Price per square foot: $651/sqft
- Tax assessed value: $1,770,840
- Annual tax amount: $9,776
- Date on market: 2/14/2026
- Cumulative days on market: 8 days
- Listing terms: Cash,Conventional,1031 Exchange
Estimated market value
$1,741,600
$1.65M - $1.83M
$3,999/mo
Price history
Price history
| Date | Event | Price |
|---|---|---|
| 2/14/2026 | Listed for sale | $1,849,000-2.4%$651/sqft |
Source: NTREIS #21179472 Report a problem | ||
| 12/13/2025 | Listing removed | $1,895,000$667/sqft |
Source: NTREIS #20911844 Report a problem | ||
| 5/27/2025 | Price change | $1,895,000-3.8%$667/sqft |
Source: NTREIS #20911844 Report a problem | ||
| 4/23/2025 | Listed for sale | $1,969,000+242.4%$694/sqft |
Source: NTREIS #20911844 Report a problem | ||
| 6/10/2022 | Sold | -- |
Source: NTREIS #14757584 Report a problem | ||
| 6/1/2022 | Pending sale | $575,000$203/sqft |
Source: NTREIS #14757584 Report a problem | ||
| 5/13/2022 | Contingent | $575,000$203/sqft |
Source: NTREIS #14757584 Report a problem | ||
| 4/18/2022 | Price change | $575,000-11.4%$203/sqft |
Source: NTREIS #14757584 Report a problem | ||
| 3/21/2022 | Price change | $649,000-23.6%$229/sqft |
Source: NTREIS #14757584 Report a problem | ||
| 2/26/2022 | Listed for sale | $849,000$299/sqft |
Source: NTREIS #14757584 Report a problem | ||
Public tax history
Public tax history
| Year | Property taxes | Tax assessment |
|---|---|---|
| 2025 | $24,439 +150% | $1,770,840 +165.1% |
| 2024 | $9,777 -0.9% | $667,970 0% |
| 2023 | $9,862 +33% | $668,230 +38.9% |
| 2022 | $7,414 +51.7% | $481,080 +71.5% |
| 2021 | $4,888 -6.2% | $280,590 |
| 2020 | $5,211 +170.3% | $280,590 +17.6% |
| 2019 | $1,928 +4.2% | $238,600 +2.5% |
| 2018 | $1,849 -1.3% | $232,850 -6.6% |
| 2017 | $1,873 +4.9% | $249,190 +3.7% |
| 2016 | $1,786 +5.4% | $240,360 -16.1% |
| 2015 | $1,695 | $286,440 +2% |
| 2014 | $1,695 | $280,700 +24.5% |
| 2013 | -- | $225,520 |
| 2012 | -- | $225,520 +42.4% |
| 2011 | -- | $158,370 +1.5% |
| 2010 | -- | $156,100 +40.5% |
| 2009 | -- | $111,090 +14.7% |
| 2008 | -- | $96,890 |
| 2007 | -- | -- |
Find assessor info on the county website
BuyAbility℠ payment
Est. payment
$11,185/mo
Principal & interest
$9213
Property taxes
$1972
Climate risks
Neighborhood: 76449
Nearby schools
GreatSchools rating
- 6/10Graford SchoolGrades: PK-12Distance: 11.1 mi
Schools provided by the listing agent
- Elementary: Graford
- Middle: Graford
- High: Graford
- District: Graford ISD
Source: NTREIS. This data may not be complete. We recommend contacting the local school district to confirm school assignments for this home.
