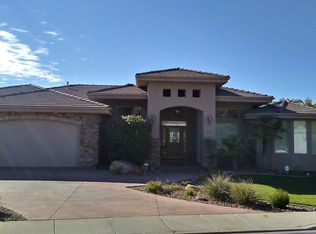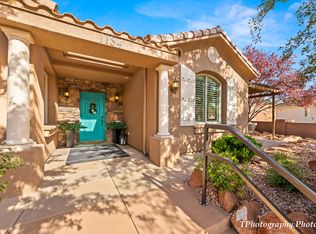5 bedroom, 3 bathroom, 3 car garage home with a private pool and spa for rent! Backyard is fully landscaped, basement has a large family room, main level has a formal dining room, open floor plan. HOA fees are included. Their is a community pool, clubhouse, pickleball, pool, and more. Pool service and landscaping is included in the rent. Property is rented unfurnished. Trampoline not included. Call our office to setup a showing! Rent: $3,500 Security Deposit: $4,000 No Pets - firm No Smoking Rental insurance is required.
This property is off market, which means it's not currently listed for sale or rent on Zillow. This may be different from what's available on other websites or public sources.


