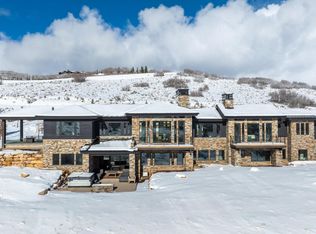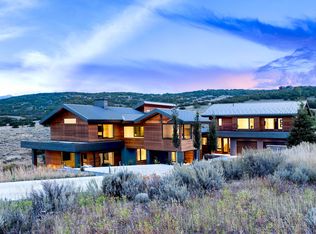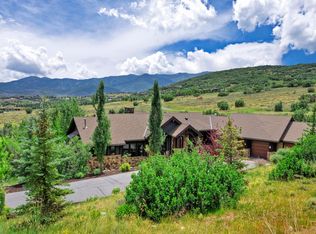Sold
Price Unknown
1163 W Red Fox Rd, Park City, UT 84098
4beds
7,204sqft
Residential
Built in 2019
11.48 Acres Lot
$7,253,400 Zestimate®
$--/sqft
$27,894 Estimated rent
Home value
$7,253,400
$6.31M - $8.34M
$27,894/mo
Zestimate® history
Loading...
Owner options
Explore your selling options
What's special
This magnificent contemporary legacy home set in the natural rolling hills of The Preserve on over 11 private acres with unobstructed and south-facing views is truly a masterpiece. No stone was left unturned in the planning, construction and outfitting of this designer estate. With over 7,200 square feet of artful interior space, upon entering the foyer you are greeted with nothing short of a wow-factor-enormous vaulted coffered ceilings and a floor-to-ceiling black granite fireplace, encased by a resplendent wall of grand windows with sweeping views of the Park City mountain scape.
The peekaboo formal dining room leads into a dream chef's kitchen with all the accoutrement and highest-end appliances. Anchoring the east end of the home is a master suite with ensuite bath, sitting area and office. A substantial mudroom for shedding the day's activities provides added convenience.
An extra-large, heated garage provides parking for 3 or more vehicles, epoxy floors, storage and even a dog wash service bay. The expansive deck system allows 180-degree exposure to the lush vistas and plenty of outdoor entertaining options.
Downstairs beckons with three additional bedrooms, all with ensuite baths, a wet bar with a vast wine cellar, a video and gaming nook, a media room, gym and ample storage. The driveway is heated in the concrete courtyard area as well as the outdoor patios, and a natural gas-powered generator ensures your home functions no matter the weather.
A short drive to the amenities at the exclusive Glenwild Golf Club and Spa, Utah's #1 rated golf course, which offers golf and social memberships, tennis and pickle ball, year-round swimming and hot tub, fitness center, dining, Nordic skiing and more. Only a 10-minute drive to Kimball Junction and 20 minutes to skiing at PCMCR, the Canyons or Deer Valley. A quick drive to Interstate I-80. This home is a rare opportunity, blending exquisite style with the natural beauty and four-season Park City lifestyle!
Zillow last checked: 8 hours ago
Listing updated: May 06, 2025 at 12:40pm
Listed by:
Melissa Band 435-901-3424,
Christie's Int. RE VUE,
Sara Werbelow 435-640-5300,
Christie's Int. RE VUE
Bought with:
Hank Pool, 12468481-SA00
Christie's Int. RE VUE
Whitney Olch, 5722103-SA00
Christie's Int. RE VUE
Source: PCBR,MLS#: 12500012
Facts & features
Interior
Bedrooms & bathrooms
- Bedrooms: 4
- Bathrooms: 6
- Full bathrooms: 1
- 3/4 bathrooms: 3
- 1/2 bathrooms: 2
Heating
- Forced Air, Radiant, Radiant Floor
Cooling
- Air Conditioning, Central Air
Appliances
- Included: Dishwasher, Disposal, Double Oven, Gas Range, Microwave, Oven, Refrigerator, Washer, Tankless Water Heater, Water Purifier, Water Softener Owned
- Laundry: Washer Hookup
Features
- Storage, Ceiling Fan(s), High Ceilings, Double Vanity, Dual Flush Toilet(s), Kitchen Island, Open Floorplan, Pantry, Steam Room/Shower, Vaulted Ceiling(s), Walk-In Closet(s), Wet Bar, See Remarks, Breakfast Bar, Central Vacuum
- Flooring: Carpet, Tile, Wood
- Number of fireplaces: 3
- Fireplace features: Gas
Interior area
- Total structure area: 7,204
- Total interior livable area: 7,204 sqft
Property
Parking
- Total spaces: 3
- Parking features: Garage Door Opener, Heated Driveway
- Garage spaces: 3
- Has uncovered spaces: Yes
Accessibility
- Accessibility features: None
Features
- Exterior features: Storage, Balcony, Drip Irrigation, Gas Grill, Gas BBQ Stubbed, See Remarks
- Has spa: Yes
- Spa features: Private
- Has view: Yes
- View description: Golf Course, Mountain(s), Ski Area, Trees/Woods, Valley
Lot
- Size: 11.48 Acres
- Features: Gentle Sloping, Secluded, South Facing
Details
- Additional structures: None
- Parcel number: Preserv19
- Other equipment: Appliances, Media System - Prewired, Thermostat - Programmable
- Horse amenities: Riding Trail
Construction
Type & style
- Home type: SingleFamily
- Architectural style: Contemporary,Mountain Contemporary
- Property subtype: Residential
Materials
- Stone, Wood Siding
- Foundation: Concrete Perimeter
- Roof: Composition
Condition
- New construction: No
- Year built: 2019
Utilities & green energy
- Sewer: Septic Tank
- Water: Private
- Utilities for property: Cable Available, Electricity Connected, High Speed Internet Available, Natural Gas Connected, Phone Available
Community & neighborhood
Security
- Security features: Fire Pressure System, Security System - Installed, Prewired, Smoke Alarm
Location
- Region: Park City
- Subdivision: The Preserve
HOA & financial
HOA
- Has HOA: Yes
- HOA fee: $7,050 annually
- Amenities included: Security System - Entrance
- Services included: Com Area Taxes, Management Fees, Reserve Fund, Security, Snow Removal, See Remarks
- Association phone: 435-200-1036
Other
Other facts
- Listing terms: Cash,Conventional
- Road surface type: Paved
Price history
Price history is unavailable.
Public tax history
| Year | Property taxes | Tax assessment |
|---|---|---|
| 2024 | $18,310 +5% | $3,155,880 |
| 2023 | $17,439 +30% | $3,155,880 +46.8% |
| 2022 | $13,419 -1.1% | $2,149,086 +13% |
Find assessor info on the county website
Neighborhood: 84098
Nearby schools
GreatSchools rating
- 10/10Trailside SchoolGrades: K-5Distance: 2.8 mi
- 8/10Ecker Hill Middle SchoolGrades: 6-7Distance: 1.9 mi
- 6/10Park City High SchoolGrades: 10-12Distance: 6 mi
Get a cash offer in 3 minutes
Find out how much your home could sell for in as little as 3 minutes with a no-obligation cash offer.
Estimated market value$7,253,400
Get a cash offer in 3 minutes
Find out how much your home could sell for in as little as 3 minutes with a no-obligation cash offer.
Estimated market value
$7,253,400


