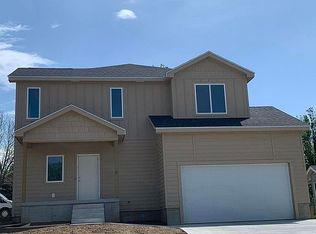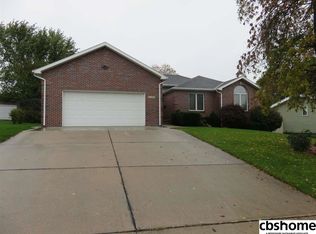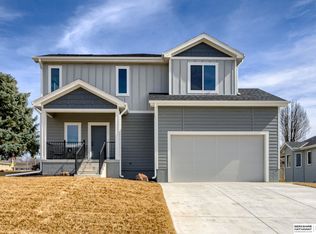Sold for $374,000
$374,000
1163 W 12th St, Wahoo, NE 68066
4beds
2,576sqft
Townhouse
Built in 2025
4,356 Square Feet Lot
$375,200 Zestimate®
$145/sqft
$2,929 Estimated rent
Home value
$375,200
Estimated sales range
Not available
$2,929/mo
Zestimate® history
Loading...
Owner options
Explore your selling options
What's special
Interior photos of Similar home. Charming new construction townhome in idyllic Wahoo community. This versatile property can be a single residence, vacation/short-term work rental, or long-term rental. No HOA. Perfectly located with a no traffic drive to Omaha, Lincoln, or Fremont. Connecting townhome is for sale too, making this property a win-win! Walking distance to local parks and a quick jaunt to Wahoo's quaint downtown shopping and dining district without all the hustle bustle. Enjoy Lake Wanahoo NRD Recreation area only minutes away, offering fishing, no-wake boating, hiking, and biking. Small town living with benefits. Beautifully appointed townhome with open floor plan, neutral color scheme, SS appliances, and finished basement with bedroom and bathroom. Garage is wired for electric heat and plumbed for water access. Easy to make hobby or work shop!
Zillow last checked: 8 hours ago
Listing updated: July 03, 2025 at 10:39am
Listed by:
Sallie Elliott 402-630-5953,
BHHS Ambassador Real Estate
Bought with:
Mindy Kidney, 20060247
RE/MAX Results
Source: GPRMLS,MLS#: 22506034
Facts & features
Interior
Bedrooms & bathrooms
- Bedrooms: 4
- Bathrooms: 4
- Full bathrooms: 1
- 3/4 bathrooms: 2
- 1/2 bathrooms: 1
- Main level bathrooms: 1
Primary bedroom
- Features: Wall/Wall Carpeting, Walk-In Closet(s)
- Level: Second
Bedroom 2
- Features: Wall/Wall Carpeting, Egress Window
- Level: Second
Bedroom 3
- Features: Wall/Wall Carpeting, Egress Window
- Level: Second
Bedroom 4
- Features: Wall/Wall Carpeting, Egress Window
- Level: Basement
Primary bathroom
- Features: 3/4, Double Sinks
Kitchen
- Features: Luxury Vinyl Plank
- Level: Main
- Area: 240
- Dimensions: 15 x 16
Living room
- Features: Luxury Vinyl Plank
- Level: Main
- Area: 176
- Dimensions: 11 x 16
Basement
- Area: 734
Heating
- Natural Gas, Forced Air
Cooling
- Central Air
Appliances
- Included: Range, Refrigerator, Dishwasher, Disposal, Microwave
- Laundry: Luxury Vinyl Plank
Features
- Pantry
- Flooring: Vinyl, Carpet, Luxury Vinyl, Plank
- Basement: Egress
- Has fireplace: No
Interior area
- Total structure area: 2,576
- Total interior livable area: 2,576 sqft
- Finished area above ground: 1,784
- Finished area below ground: 792
Property
Parking
- Total spaces: 2
- Parking features: Built-In, Garage
- Attached garage spaces: 2
Features
- Levels: Two
- Patio & porch: Porch, Patio
- Fencing: None
Lot
- Size: 4,356 sqft
- Dimensions: 76 x 54 x 76 x 54
- Features: Up to 1/4 Acre., Corner Lot
Details
- Parcel number: 006674500
Construction
Type & style
- Home type: Townhouse
- Property subtype: Townhouse
- Attached to another structure: Yes
Materials
- Masonite
- Foundation: Concrete Perimeter
- Roof: Composition
Condition
- Under Construction
- New construction: Yes
- Year built: 2025
Details
- Builder name: Harris Homes
Utilities & green energy
- Sewer: Public Sewer
- Water: Public
- Utilities for property: Electricity Available, Natural Gas Available, Water Available, Sewer Available, Cable Available
Community & neighborhood
Location
- Region: Wahoo
- Subdivision: Sapp Brothers Estates
Other
Other facts
- Listing terms: VA Loan,FHA,Cash
- Ownership: Fee Simple
Price history
| Date | Event | Price |
|---|---|---|
| 6/27/2025 | Sold | $374,000-1.3%$145/sqft |
Source: | ||
| 5/23/2025 | Pending sale | $379,000$147/sqft |
Source: | ||
| 3/12/2025 | Listed for sale | $379,000+1416%$147/sqft |
Source: | ||
| 3/24/2021 | Listing removed | -- |
Source: Owner Report a problem | ||
| 3/25/2020 | Sold | $25,000-7.4%$10/sqft |
Source: Public Record Report a problem | ||
Public tax history
| Year | Property taxes | Tax assessment |
|---|---|---|
| 2024 | $7,720 +1719.4% | $484,998 +1900.5% |
| 2023 | $424 -6.7% | $24,244 |
| 2022 | $455 -2.7% | $24,244 |
Find assessor info on the county website
Neighborhood: 68066
Nearby schools
GreatSchools rating
- 5/10Wahoo Elementary SchoolGrades: PK-5Distance: 0.6 mi
- 6/10Wahoo Middle SchoolGrades: 6-8Distance: 0.7 mi
- 9/10Wahoo High SchoolGrades: 9-12Distance: 0.7 mi
Schools provided by the listing agent
- Elementary: Wahoo
- Middle: Wahoo
- High: Wahoo
- District: Wahoo
Source: GPRMLS. This data may not be complete. We recommend contacting the local school district to confirm school assignments for this home.
Get pre-qualified for a loan
At Zillow Home Loans, we can pre-qualify you in as little as 5 minutes with no impact to your credit score.An equal housing lender. NMLS #10287.


