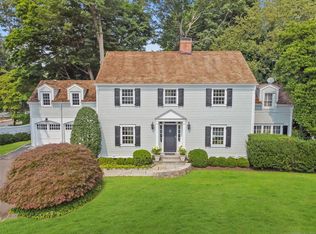Sold for $1,099,000
$1,099,000
1163 Unquowa Road, Fairfield, CT 06824
4beds
3,128sqft
Single Family Residence
Built in 1900
0.37 Acres Lot
$1,858,400 Zestimate®
$351/sqft
$7,060 Estimated rent
Home value
$1,858,400
$1.64M - $2.14M
$7,060/mo
Zestimate® history
Loading...
Owner options
Explore your selling options
What's special
Enter into a home steeped in history and enriched with old-world allure. Nestled in a prime location, within walking distance to the train, downtown Fairfield and schools, lies a stunning residence from the 1900s featuring four bedrooms, three bathrooms and over 3000 square feet. The possibilities for this dwelling are boundless, having been affectionately maintained by the same family for over 75 years! The main level of the home boasts expansive living spaces with gorgeous hardwood floors, including a stunning dining room with built-ins, a formal living room adorned with a fireplace and built-ins, a bright and airy library, and a cozy family room situated adjacent to the eat-in kitchen. Upstairs, four spacious bedrooms await, accompanied by two full bathrooms. The finished third floor presents an ideal area for a playroom or office, with a substantial unfinished space. The lower level is partially finished with a fireplace and can be utilized as additional flex-space and there is a large room, which is excellent for storage. Additionally, a detached three-car garage is on the property. This dwelling presents countless opportunities to live as is or update and/or reconfigure the space, providing the chance to transform it into a unique in-town masterpiece, tailored to the vision and taste of its next owner. Estate Sale. No Probate required.
Zillow last checked: 8 hours ago
Listing updated: July 09, 2024 at 08:18pm
Listed by:
Erica Acheychek 646-303-0303,
Coldwell Banker Realty 203-227-8424
Bought with:
Cyd Hamer, RES.0791190
William Pitt Sotheby's Int'l
Source: Smart MLS,MLS#: 170568578
Facts & features
Interior
Bedrooms & bathrooms
- Bedrooms: 4
- Bathrooms: 3
- Full bathrooms: 3
Bedroom
- Features: Hardwood Floor
- Level: Upper
Bedroom
- Features: Hardwood Floor
- Level: Upper
Bedroom
- Features: Hardwood Floor
- Level: Upper
Bedroom
- Features: Hardwood Floor
- Level: Upper
Bathroom
- Features: Tile Floor
- Level: Main
Bathroom
- Features: Tile Floor
- Level: Upper
Bathroom
- Features: Tile Floor
- Level: Upper
Den
- Features: Wall/Wall Carpet
- Level: Third,Upper
Dining room
- Features: Hardwood Floor
- Level: Main
Family room
- Features: Hardwood Floor
- Level: Main
Kitchen
- Features: Tile Floor
- Level: Main
Library
- Features: Hardwood Floor
- Level: Main
Living room
- Features: Fireplace, Hardwood Floor
- Level: Main
Rec play room
- Features: Fireplace
- Level: Lower
Heating
- Baseboard, Radiator, Electric, Oil
Cooling
- Ductless, Window Unit(s)
Appliances
- Included: Gas Range, Range Hood, Subzero, Dishwasher, Washer, Dryer, Water Heater
- Laundry: Lower Level, Mud Room
Features
- Smart Thermostat
- Basement: Full,Partially Finished
- Attic: Walk-up,Partially Finished
- Number of fireplaces: 2
Interior area
- Total structure area: 3,128
- Total interior livable area: 3,128 sqft
- Finished area above ground: 3,128
Property
Parking
- Total spaces: 3
- Parking features: Detached
- Garage spaces: 3
Features
- Patio & porch: Patio
Lot
- Size: 0.37 Acres
- Features: Corner Lot, Level, Wooded
Details
- Parcel number: 131058
- Zoning: R2
Construction
Type & style
- Home type: SingleFamily
- Architectural style: Colonial
- Property subtype: Single Family Residence
Materials
- Wood Siding
- Foundation: Concrete Perimeter, Stone
- Roof: Wood
Condition
- New construction: No
- Year built: 1900
Utilities & green energy
- Sewer: Public Sewer
- Water: Public
- Utilities for property: Cable Available
Community & neighborhood
Community
- Community features: Library, Park, Playground, Near Public Transport, Tennis Court(s)
Location
- Region: Fairfield
- Subdivision: Sturges
Price history
| Date | Event | Price |
|---|---|---|
| 6/21/2023 | Sold | $1,099,000$351/sqft |
Source: | ||
| 6/21/2023 | Contingent | $1,099,000$351/sqft |
Source: | ||
| 5/25/2023 | Listed for sale | $1,099,000$351/sqft |
Source: | ||
Public tax history
| Year | Property taxes | Tax assessment |
|---|---|---|
| 2025 | $19,843 +1.8% | $698,950 |
| 2024 | $19,501 +1.4% | $698,950 |
| 2023 | $19,228 +1% | $698,950 |
Find assessor info on the county website
Neighborhood: Mill Plain
Nearby schools
GreatSchools rating
- 7/10Riverfield SchoolGrades: K-5Distance: 0.8 mi
- 8/10Roger Ludlowe Middle SchoolGrades: 6-8Distance: 0.4 mi
- 9/10Fairfield Ludlowe High SchoolGrades: 9-12Distance: 0.4 mi
Schools provided by the listing agent
- Elementary: Riverfield
- Middle: Roger Ludlowe
- High: Fairfield Ludlowe
Source: Smart MLS. This data may not be complete. We recommend contacting the local school district to confirm school assignments for this home.

Get pre-qualified for a loan
At Zillow Home Loans, we can pre-qualify you in as little as 5 minutes with no impact to your credit score.An equal housing lender. NMLS #10287.
