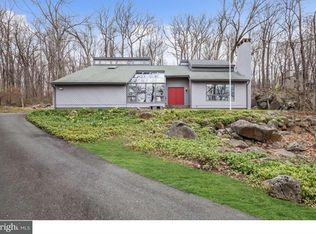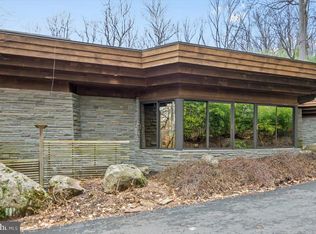Sold for $1,293,000 on 07/23/25
$1,293,000
1163 Stuart Rd, Princeton, NJ 08540
4beds
2,794sqft
Single Family Residence
Built in 1982
2.18 Acres Lot
$1,310,900 Zestimate®
$463/sqft
$5,659 Estimated rent
Home value
$1,310,900
$1.18M - $1.46M
$5,659/mo
Zestimate® history
Loading...
Owner options
Explore your selling options
What's special
Highest and Best offers due Monday June 2 by 3:00 pm. Perched on a wooded lot of mature trees and plantings, this wonderful house is offered for the first time! Designed in partnership with the well-respected builder Russ Baltzer and the current owners, it is a glorious combination of form and function, providing the excitement of incredible views, tons of light, and beautiful built-ins. Gracious public spaces have walls of windows, creating an intimate relationship with the outside environment, yet maintaining the comfort of privacy just minutes from town. Large eat-in kitchen has numerous upgrades, and a screened porch. Vaulted ceilings , 4 bedrooms, with one having a cool loft , and two decks enable everyone to have their own private space. After decades of conscientious care for their house, these owners are passing the torch to the next generation. Do not miss seeing this extraordinary Princeton home!
Zillow last checked: 8 hours ago
Listing updated: July 25, 2025 at 12:23am
Listed by:
Robin Wallack 609-462-2340,
BHHS Fox & Roach - Princeton
Bought with:
Yalian Fan, 1430493
Callaway Henderson Sotheby's Int'l-Princeton
Source: Bright MLS,MLS#: NJME2060238
Facts & features
Interior
Bedrooms & bathrooms
- Bedrooms: 4
- Bathrooms: 3
- Full bathrooms: 2
- 1/2 bathrooms: 1
- Main level bathrooms: 1
Primary bedroom
- Features: Built-in Features, Cathedral/Vaulted Ceiling, Flooring - Carpet, Walk-In Closet(s)
- Level: Upper
- Area: 210 Square Feet
- Dimensions: 15 x 14
Bedroom 2
- Features: Flooring - Carpet
- Level: Upper
- Area: 180 Square Feet
- Dimensions: 15 x 12
Bedroom 3
- Features: Built-in Features, Flooring - Carpet
- Level: Upper
- Area: 156 Square Feet
- Dimensions: 13 x 12
Bedroom 4
- Features: Flooring - Carpet
- Level: Upper
- Area: 121 Square Feet
- Dimensions: 11 x 11
Primary bathroom
- Level: Upper
Dining room
- Level: Main
- Area: 176 Square Feet
- Dimensions: 16 x 11
Exercise room
- Level: Lower
- Area: 350 Square Feet
- Dimensions: 25 x 14
Family room
- Features: Fireplace - Wood Burning
- Level: Main
- Area: 180 Square Feet
- Dimensions: 15 x 12
Other
- Level: Upper
Kitchen
- Features: Granite Counters
- Level: Main
- Area: 231 Square Feet
- Dimensions: 21 x 11
Living room
- Features: Cathedral/Vaulted Ceiling
- Level: Main
- Area: 390 Square Feet
- Dimensions: 26 x 15
Heating
- Forced Air, Natural Gas
Cooling
- Central Air, Natural Gas
Appliances
- Included: Gas Water Heater
- Laundry: Main Level
Features
- Central Vacuum, Eat-in Kitchen, Built-in Features, Primary Bath(s), Formal/Separate Dining Room, Walk-In Closet(s)
- Flooring: Wood, Carpet
- Windows: Skylight(s)
- Basement: Walk-Out Access
- Number of fireplaces: 1
- Fireplace features: Brick
Interior area
- Total structure area: 2,794
- Total interior livable area: 2,794 sqft
- Finished area above ground: 2,794
- Finished area below ground: 0
Property
Parking
- Total spaces: 6
- Parking features: Garage Faces Front, Inside Entrance, Driveway, Attached
- Attached garage spaces: 2
- Uncovered spaces: 4
Accessibility
- Accessibility features: None
Features
- Levels: Three
- Stories: 3
- Patio & porch: Deck
- Exterior features: Barbecue
- Pool features: None
- Has view: Yes
- View description: Trees/Woods
Lot
- Size: 2.18 Acres
Details
- Additional structures: Above Grade, Below Grade
- Parcel number: 140370100008
- Zoning: R1
- Special conditions: Standard
Construction
Type & style
- Home type: SingleFamily
- Architectural style: Contemporary
- Property subtype: Single Family Residence
Materials
- Frame
- Foundation: Block
Condition
- Very Good
- New construction: No
- Year built: 1982
Utilities & green energy
- Sewer: Public Sewer
- Water: Public
Community & neighborhood
Location
- Region: Princeton
- Subdivision: Princeton Ridge
- Municipality: PRINCETON
Other
Other facts
- Listing agreement: Exclusive Right To Sell
- Ownership: Fee Simple
Price history
| Date | Event | Price |
|---|---|---|
| 7/23/2025 | Sold | $1,293,000+14.9%$463/sqft |
Source: | ||
| 6/4/2025 | Pending sale | $1,125,000$403/sqft |
Source: | ||
| 5/30/2025 | Listed for sale | $1,125,000$403/sqft |
Source: | ||
Public tax history
| Year | Property taxes | Tax assessment |
|---|---|---|
| 2025 | $20,444 | $767,700 |
| 2024 | $20,444 +11% | $767,700 |
| 2023 | $18,420 -8.9% | $767,700 |
Find assessor info on the county website
Neighborhood: 08540
Nearby schools
GreatSchools rating
- 8/10Community Park Elementary SchoolGrades: PK-5Distance: 1.3 mi
- 8/10J Witherspoon Middle SchoolGrades: 6-8Distance: 1.7 mi
- 8/10Princeton High SchoolGrades: 9-12Distance: 1.8 mi
Schools provided by the listing agent
- Elementary: Community Park E.s.
- Middle: John Witherspoon M.s.
- High: Princeton H.s.
- District: Princeton Regional Schools
Source: Bright MLS. This data may not be complete. We recommend contacting the local school district to confirm school assignments for this home.

Get pre-qualified for a loan
At Zillow Home Loans, we can pre-qualify you in as little as 5 minutes with no impact to your credit score.An equal housing lender. NMLS #10287.
Sell for more on Zillow
Get a free Zillow Showcase℠ listing and you could sell for .
$1,310,900
2% more+ $26,218
With Zillow Showcase(estimated)
$1,337,118
